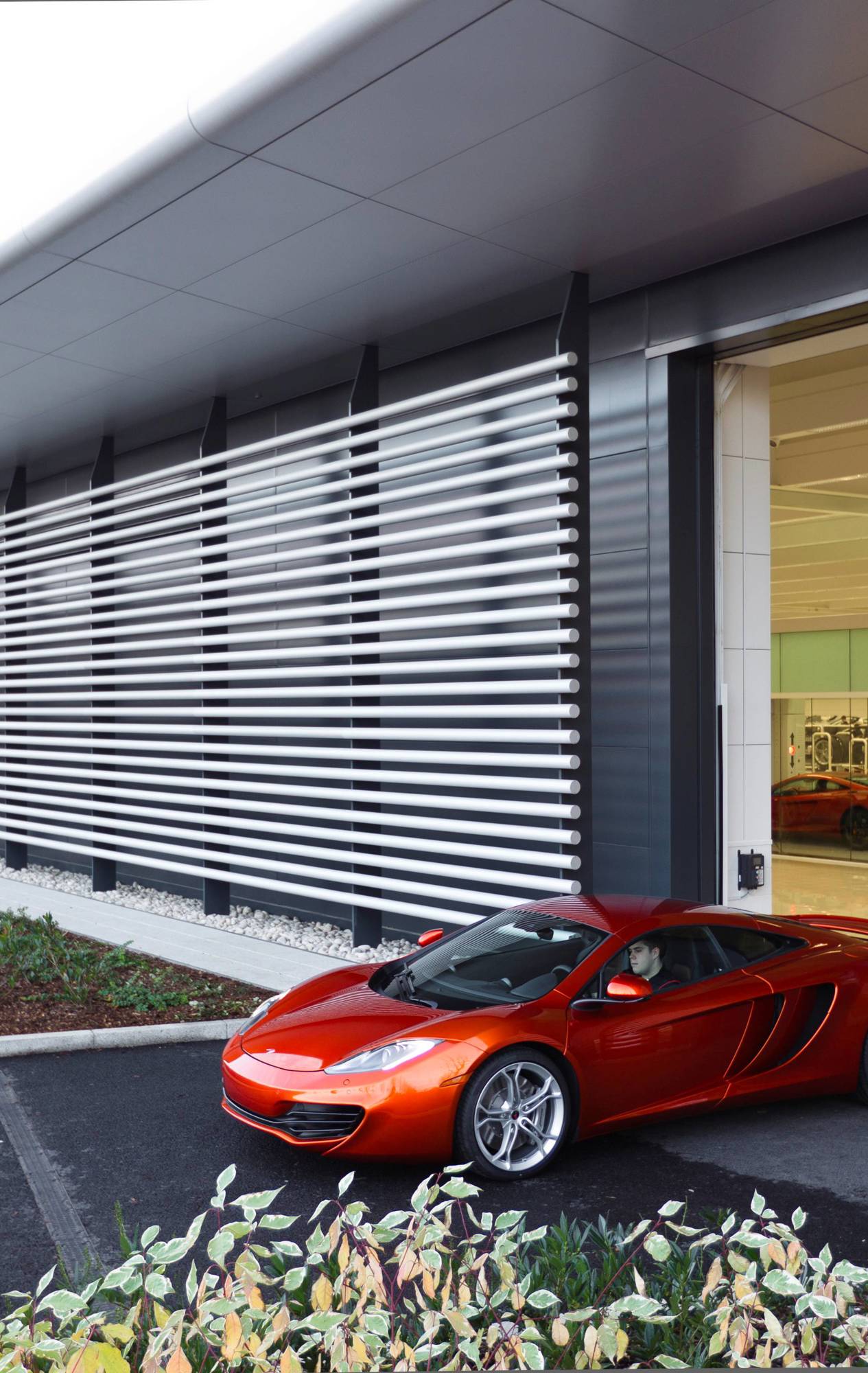- Client: LMP Thrapston Ltd
- Sector: Industrial
- Value: £32.8m
- Size: 93,000m² storage and distribution warehouse, 5,000m² of office space and 50,000m² of hardstanding with parking for 175 HGVs and 530 cars.
- Region: Midlands
- Services: Construction, McAlpine Design Group
'Thunderbird' Distribution Warehouse
Constructing one of the largest storage and distribution warehouses in the country while aspiring to retain all excavated materials on site.
We constructed what is one of the largest storage and distribution warehouses in the country at Islip in Northamptonshire.
The scheme, located at Islip, Northamptonshire, provides a 93,000m² storage and distribution warehouse, 5,000m² of office space and 50,000m² of hardstanding with parking for 175 HGVs and 530 cars.
With a fall across the 30 hectare site of up to 30 metres, a huge 500,000m³ earthworks operation was required to level the ground and create the vast plateau on which the building and hardstandings were constructed.
Rather than start the building at one end, construction was phased from the middle outwards to provide the maximum number of work fronts for the steelwork and cladding. This doubled the number of materials deliveries to site per day and resulted in the erection of 3,500 tons of steel in 8 weeks and 100,000m2 of roof cladding in 12 weeks.
The key to sustaining progress on the site was the maintenance of the working areas and extensive haul roads to the many work faces. To achieve this requirement, the construction of the perimeter drainage and attenuation ponds which drained the 150,000m2 working platform, were designed so that they could be installed at the beginning of the project.
- To guarantee surety of concrete supply due to the remote location, the team decided to erect an onsite concrete batching plant to deliver 40,000 m3 of concrete over 20 weeks during the project.
- Peaking at 600m3/day, the plant was used to supply concrete for the internal and external slabs.
- The client requested that our team consider providing early access to enable the tenant to commence their high level services fit out. Following a re-sequencing of the remaining works, early access was provided 6 weeks before completion, benefiting the tenant fit out programme.
Our aspiration to achieve a neutral cut and fill balance meant that, despite the volumes involved, no material went off site. This was, in part, achieved by increasing the size of bunds and raising the entire plateau by 500mm.
Our in-house Design Group geotechnical specialists managed and monitored the quality of the earthworks. They maintained a watching brief on the original site preparation, advised on the main contract earthworks strategy, designed the cement/lime stabilised material and prepared the settlement monitoring criteria for the fill areas, up to 20m deep. An onsite testing house was provided by the team throughout the earthworks, along with a geotechnical testing team and land survey to monitor quality.
Under an alternative more cost-effective foul drainage solution developed by our team, an on-site treatment plant was built, avoiding the need for wastewater to be pumped 2.5km to the nearest treatment station.
With water from the site running into a tributary of the River Nene, and the presence downstream of Sites of Special Scientific Interest, we worked closely with Anglian Water and the Environment Agency to ensure the water achieved the right quality prior to release.
Project summary
Industrial projects
-
![Aerial view of Mclaren production Centre And Mclaren Technology Centre]() Read more about
Read more aboutMcLaren Production Centre: Innovation meets efficiency
An example of industrial excellence displaying attention to detail and cutting-edge technology for a high-tech supercar manufacturing facility.
Sectors: IndustrialRegion: South East -
![Aerial View of Nissan Car Production Plant]() Read more about
Read more aboutEvolving Nissan’s manufacturing site
Since constructing its original factory in the mid-1980s, we’ve worked closely with the car manufacturer as it has cemented its place in the European market.
Sectors: IndustrialRegion: North East -
![Detailed view of the profiled metal cladding used on DSTL facilities]() Read more about
Read more aboutProject Inspire: Advancing defence infrastructure
Our team improved Defence Science & Technology Laboratory (DSTL)'s infrastructure by creating new office and lab facilities in Salisbury and Portsmouth as part of a rationalisation and relocation initiative.
Sectors: IndustrialRegion: South West


