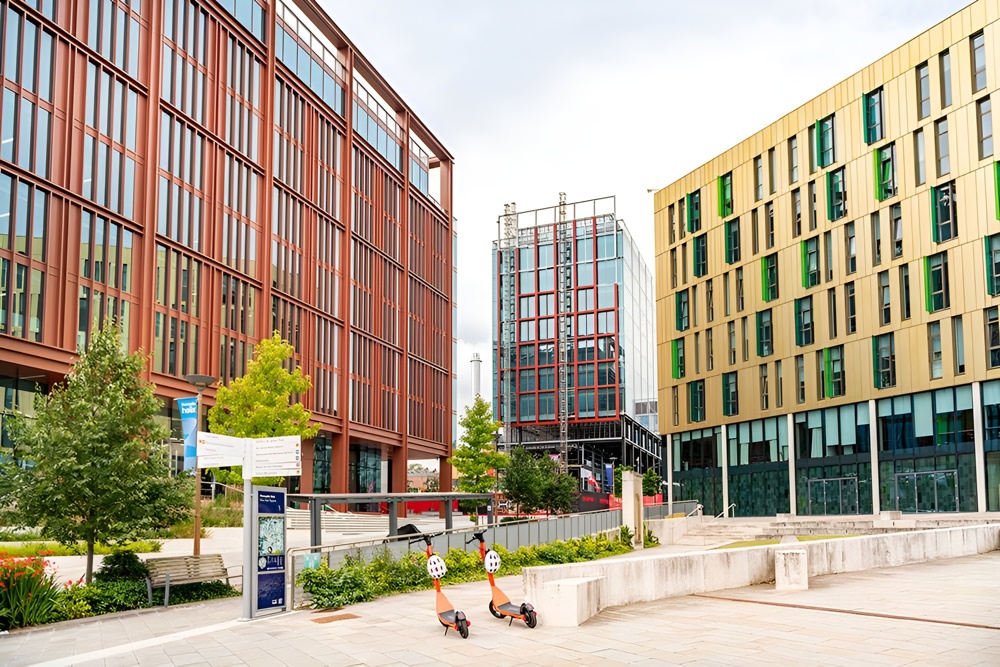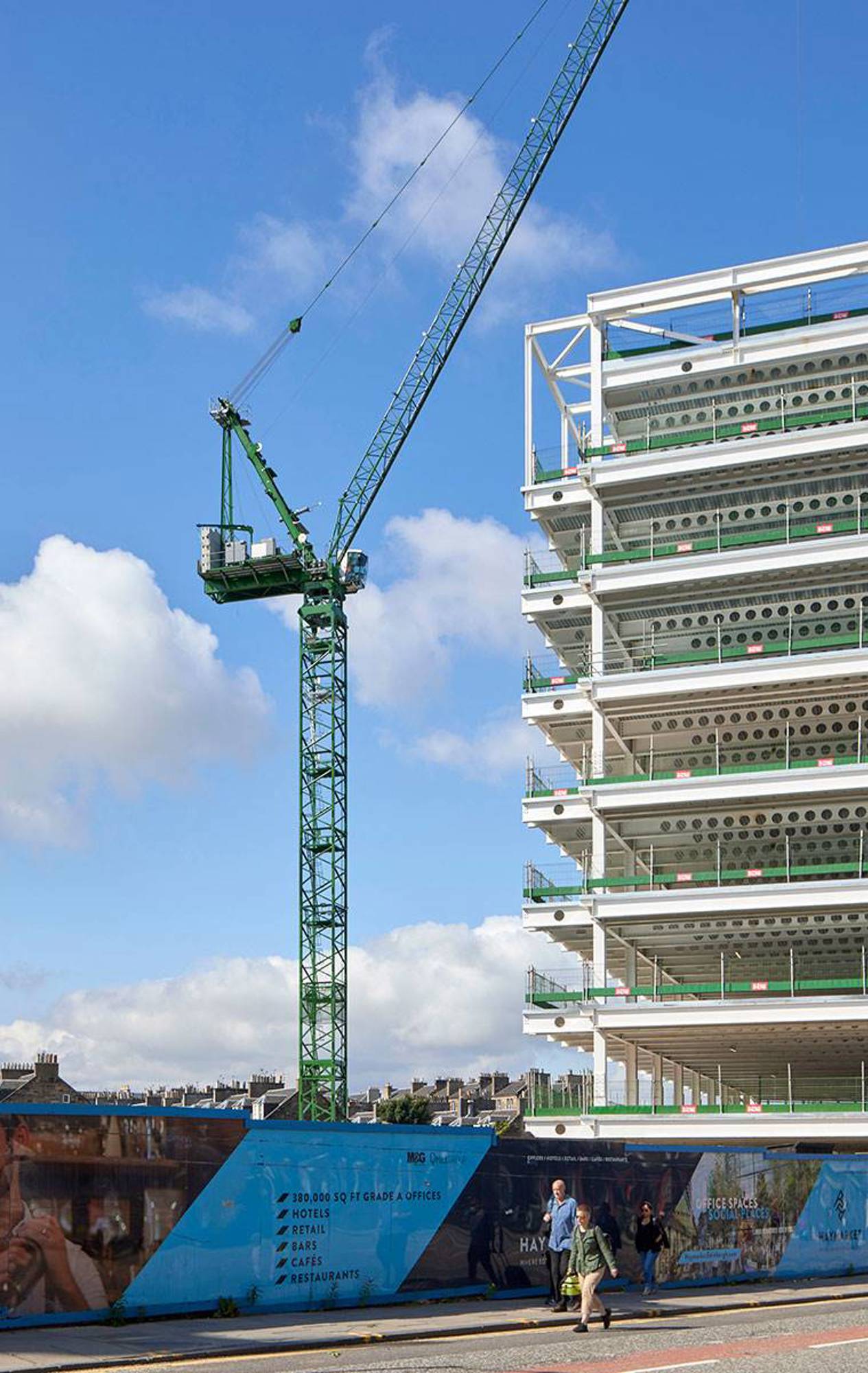- Client: Legal and General Investment Management
- Sector: Commercial
- Value: 31m
- Region: North East
- Services: Construction, Digital Construction
- Completion Date: 2023
Future-ready office space at The Spark in the Newcastle Helix
The Spark is our fourth contribution to the city’s Helix quarter, a future-ready, 12 storey office building in the heart of Newcastle.
The future-ready area of Newcastle is a centre for research, learning and innovation, combining cutting edge building technology with high specs for comfort, flexibility and sustainable building and future use standards.
The brief for The Spark was to create a landmark office development for new and established businesses. We needed to create an inspiring working environment, flexible enough for individuals and international brands to work, innovate, collaborate relax and host events.
Within the 106,000 square feet of The Spark, there are dedicated spaces for different uses. The lower floors host a series of open floor plates designed for co working and the ever-changing workplace environments that organisations now demand. The top floor has a terrace with iconic views over Newcastle along with a flexible restaurant and events space.
At the heart of the Newcastle Helix
We are proud to have been key construction partners throughout the development of the Newcastle Helix. In addition to The Spark, our teams have constructed The Core and The Lumen and the Frederick Douglass Centre within the Science Central masterplan as well as a 560 space multi storey car park on the same development.
Project summary
Innovating for tight-space working
One of the biggest challenges for this project was working in an increasingly busy area of the city. Due to the nature of the project being situated within an ever-developing city centre masterplan, the team continuously reviewed logistics and working practices for safety and efficiencies. This occurred both in conjunction with wider stakeholders and local authorities as well as other developments within the masterplan.
The Spark project team used innovative design and worked collaboratively with key members of the supply chain when considering how to install the permanent handrail at the same time as the precast stairs and landings into the 12 storey concrete cores. Through careful planning and management of the design, the solution reduced health and safety risks whilst providing a substantial benefit to the construction programme.
By developing a casting socket into the precast stairs when they craned the stairs into position, they were able to drop the handrails into position too, reducing three months' work to 10 days per core.

Prioritising health and safety
The first lockdown was announced just as the team were constructing the concrete core and slipform works. We had 30 people on-site and needed to make sure they could work at a safe social distance from one another.
We worked closely with Slipform International and Moortown to develop a method statement that included introducing staff and operative rotas to ensure work could progress again safely.
To maintain the site safety for a team member who suffered from epilepsy, we provided an Empatica epilepsy watch. The watch monitors when a seizure occurs and sends text messages to members of the site team who can quickly attend to help the staff member suffering the seizure.
To reduce the risk from falling objects while we installed the building façade, we used mast climber trays between the handrail and the building to catch any falling items.

Award winning project team
The Spark won the 2021 Considered Constructors Scheme (CCS) award for ‘Most Considered Site’, in the £25m-£50m category. The team were noted for their willingness to take on and solve problems across the site, their innovative approach for work and their excellent efforts keeping in touch with the local community.
On site, 100% of our timber was responsibly sourced with 99% of construction waste, 100% of earthworks waste and all demolition waste (brick and concrete) diverted from landfill. They achieved BREEAM Excellent rating for the new shell and core.
Newcastle Helix
Fredrick Douglass Centre
A landmark Newcastle development, Frederick Douglass Centre captures the highest standards for sustainable design and building innovation while commemorating a social jus
Find out moreThe Lumen
Natural light, ambient temperature and the elements that make life work are all core to the success of The Lumen, our latest construction project in the Newcastle Helix d
Find out moreCommercial projects
-
![]() Read more about
Read more aboutHaymarket, Edinburgh
Edinburgh’s iconic Haymarket site in the heart of the city centre is set to become the highest profile mixed-use development in Scotland.
Sectors: Commercial, RetailRegion: Scotland -
![The exterior of Ilona Rose House in London’s Soho district]() Read more about
Read more aboutThe construction of Ilona Rose House, London
Digital construction, complex temporary works and sustainable cladding solutions were key in delivering the striking new Ilona Rose House development in London’s Soho district.
Sectors: Commercial, LeisureRegion: London -
![Luxury retail space within Quadrant 3 feature high ceiling and sophisticated Art Deco-inspired interior]() Read more about
Read more aboutA celebration of quality in London's West End
Completed four months early and under budget, Quadrant 3 was hailed as “outstanding” by client The Crown Estate.
Sectors: CommercialRegion: London




