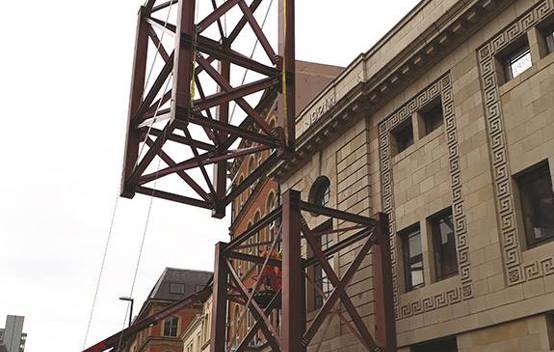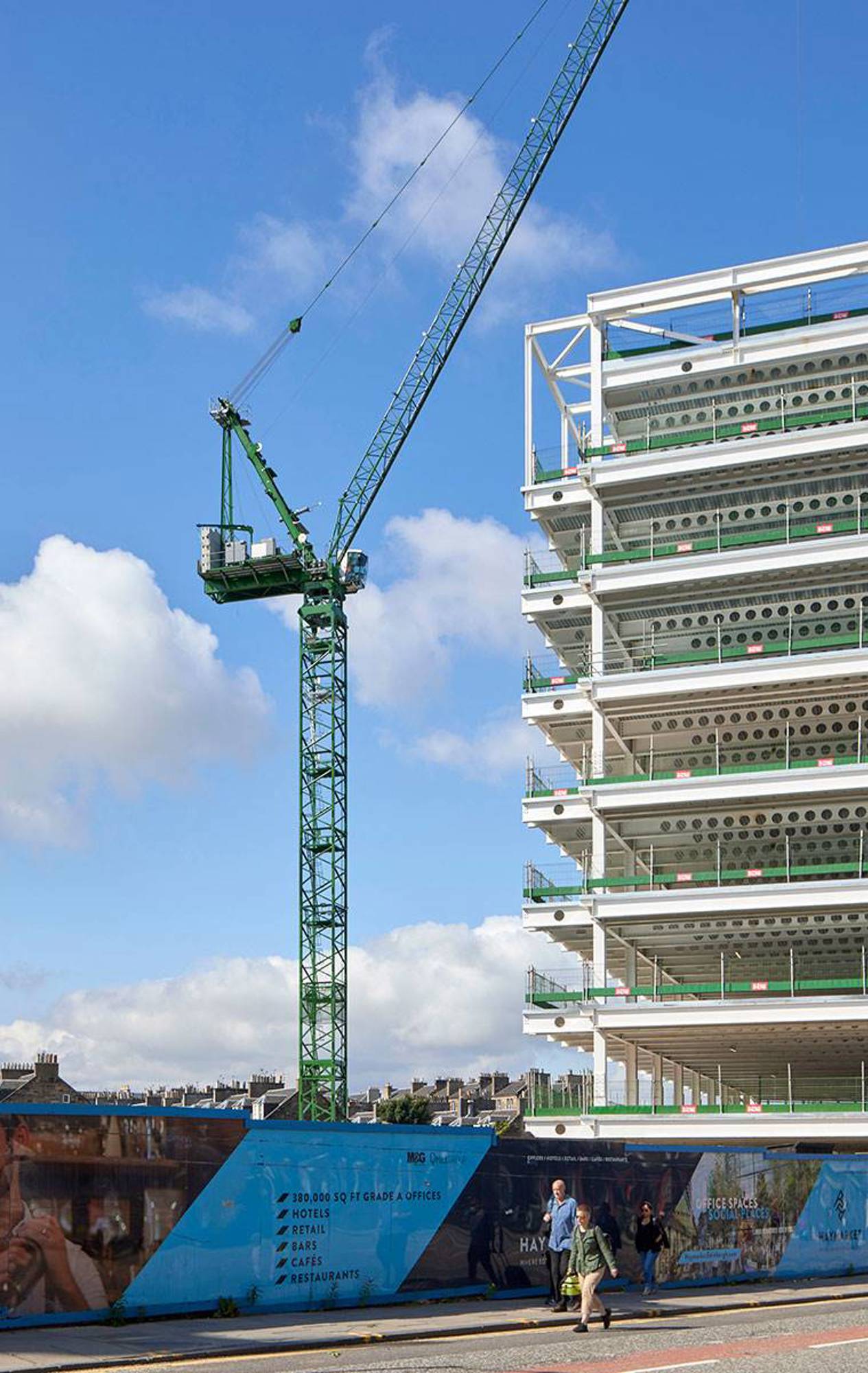- Client: City Square Developments Limited
- Sector: Commercial
- Value: £17m
- Region: Yorkshire & Humber
- Services: Pre-Construction, Construction
- Completion Date: 2020
Transforming Leeds Landmark, The Majestic
Following 3 years of restoration work, The Majestic, an iconic landmark in the centre of Leeds, has been transformed to provide seven floors of prime grade A office space.
Converting this Leeds city centre landmark required care, expertise and engineering know-how.
At its core, every restoration involves treading a fine line between maintaining the essence of a building, whilst breathing new life and use into unfamiliar structures. The transformation of the iconic Majestic in Leeds into grade A commercial office space, having started life in the 1920s as a cinema, was no exception.
The plan was ambitious: the building of new floors whilst retaining the original external façade, topped off with an iconic new crown roof. All of this was to take place right in the heart of Leeds, making it imperative that disruption to neighbours, not least the train station next door, was kept to an absolute minimum.
Challenges
Any redevelopment is a challenge, but The Majestic presented several unique obstacles. For one, the building was severely damaged in a fire in 2014. At the same time, the building had undergone several transformations in its 100-year life; from cinema to bingo hall and now to commercial office development, with vital information about its foundations and structure having been lost.
Even erecting the site crane was a challenge: the 5.5m deep basement meant any on-site ramp would have been unfeasibly large, and any mobile crane would have resulted in road closure and significant disruption. To make matters worse, the entire buildings foundations were shallower than expected, which meant that to install the tower crane base then there was a potential to undermine the existing building foundations.
What was required was profound logistical and technical expertise.
Solutions
To allow the piling rig access to the basement, the team back-propped a large section of the ground floor, allowing the 9 tonne piling rig and equipment needed to install the crane to be lowered with a hoist.
Alongside our in-house McAlpine Design Group, a carefully planned sequence of work and propping was employed to allow the excavation to take place whilst maintaining stability of the building, allowing the tower crane foundation to be installed as per the design.
Efficiency
Midway through the project, the team digging trial pits to establish the water table were, instead, confronted by perched water. What might have been seen as a severe, if not intractable, problem became an opportunity. In developing an alternative plan, consisting of a 600m-raft slab with piling limited to the base of the core and the retaining wall, the team reduced time and cost by eliminating an entire phase of post demolition piling.
The Majestic stands not just as testament to the power of redevelopment, but the ingenuity and problem solving of commercial construction company Sir Robert McAlpine.
Project summary
The Majestic
Strong foundations
The structure required significant work to strengthen its foundations before we could progress. We developed an underpinning scheme to help stabilise the foundations.
Keeping the job moving
While the existing foundations were being strengthened to allow for a crane installation, we used a conveyor system to remove excavated material from the basement.
Intelligent solutions
We developed an alternative foundation design which removed 120 piles, speeding up the programme.
A 9-tonne piling rig was lowered into the basement using a temporary works system designed by our in-house specialists.
The façade retention scheme was adapted as the structural limitations of the existing building became clear.

Commercial projects
-
![]() Read more about
Read more aboutHaymarket, Edinburgh
Edinburgh’s iconic Haymarket site in the heart of the city centre is set to become the highest profile mixed-use development in Scotland.
Sectors: Commercial, RetailRegion: Scotland -
![The exterior of Ilona Rose House in London’s Soho district]() Read more about
Read more aboutThe construction of Ilona Rose House, London
Digital construction, complex temporary works and sustainable cladding solutions were key in delivering the striking new Ilona Rose House development in London’s Soho district.
Sectors: Commercial, LeisureRegion: London -
![Luxury retail space within Quadrant 3 feature high ceiling and sophisticated Art Deco-inspired interior]() Read more about
Read more aboutA celebration of quality in London's West End
Completed four months early and under budget, Quadrant 3 was hailed as “outstanding” by client The Crown Estate.
Sectors: CommercialRegion: London








