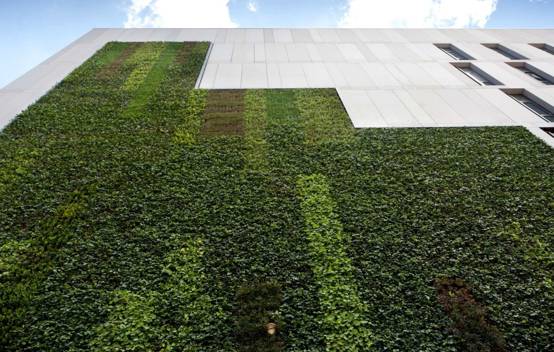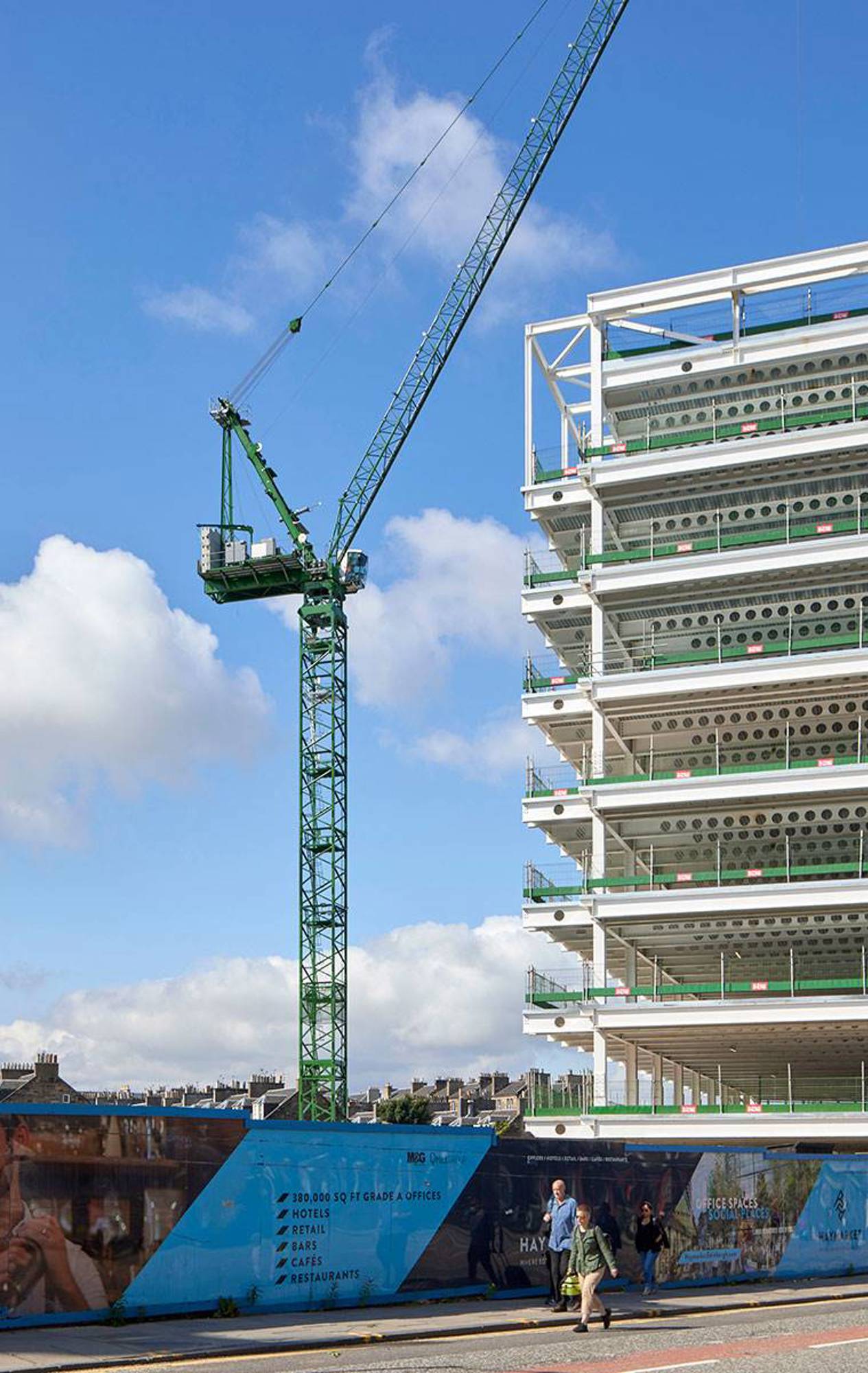- Client: Newcastle City Council
- Sector: Commercial
- Value: £17m
- Size: 5,170m²
- Region: North East
- Services: Pre-Construction, McAlpine Design Group, Construction
- Completion Date: 2014
Designing and constructing The Core
We designed and constructed a seven storey building, The Core for Newcastle University in 2014.
Located in Newcastle city centre, The Core offers a truly sustainable living and working environment.
The works comprised the design and construction of a new seven storey building, The Core for Newcastle University which is approximately 5,170m². The building provides incubation, commercial and business support facilities, making it a hub for innovation and enterprise in Newcastle city centre. The development also provides a state-of-the-art professional development facility for Newcastle University.
Infrastructure works include installation of new utilities, highway construction, realignment, and the upgrade of an existing road to act as the principal site access route, along with the creation of new public spaces.
The building features green living walls and planted garden roofs, as well as a site wide energy centre that will make the most of low carbon resources. The Core has led by example, offering a truly sustainable living and working environment.
The Core occupies a prominent location within The Helix Masterplan, fronting a new public square on the corner of Wellington Street and St James Boulevard.
Project summary
The green wall creates
One of the tallest living walls in the UK at the time of construction, a 27metre high green wall was installed on the side of The Core building.
The green wall creates a vertical garden which measures 366m2 in area, containing more than 35,000 plants including wild strawberries, ivy, seagrass, thyme and bee hotels. The wall was designed, engineered, and installed by ANS Group.


Award winning
The Core was honoured at the Constructing Excellence North East awards, winning the 'The Legacy Award - Sustainability'.
Judges commented: "They have looked at all opportunities to make this a sustainable build and seem to have engaged everyone early on in the process with a full energy master plan using CEEQUAL & BREEAM to achieve high standards."
Newcastle Helix
The Spark
The Spark is our fourth contribution to the city’s Helix quarter, a future-ready, 12 storey office building in the heart of Newcastle.
Find out moreFrederick Douglass Centre
A landmark Newcastle development, Frederick Douglass Centre incorporates the highest standards of sustainable design and building innovation.
Find out moreThe Core
We designed and constructed a seven storey building, The Core for Newcastle University in 2014.
Find out moreCommercial projects
-
![]() Read more about
Read more aboutHaymarket, Edinburgh
Edinburgh’s iconic Haymarket site in the heart of the city centre is set to become the highest profile mixed-use development in Scotland.
Sectors: Commercial, RetailRegion: Scotland -
![The exterior of Ilona Rose House in London’s Soho district]() Read more about
Read more aboutThe construction of Ilona Rose House, London
Digital construction, complex temporary works and sustainable cladding solutions were key in delivering the striking new Ilona Rose House development in London’s Soho district.
Sectors: Commercial, LeisureRegion: London -
![Luxury retail space within Quadrant 3 feature high ceiling and sophisticated Art Deco-inspired interior]() Read more about
Read more aboutA celebration of quality in London's West End
Completed four months early and under budget, Quadrant 3 was hailed as “outstanding” by client The Crown Estate.
Sectors: CommercialRegion: London






