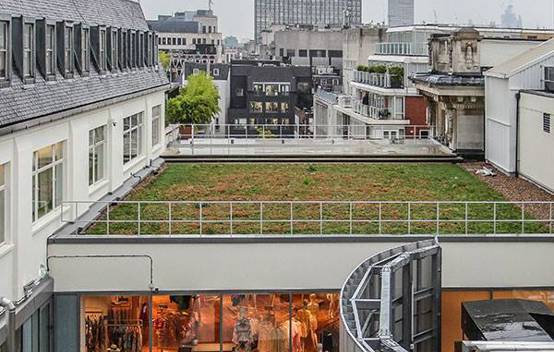- Client: Selfridges
- Sectors: Retail, Commercial
- Value: £127m
- Region: London
- Services: McAlpine Design Group, Construction Management
- Completion Date: 2018
Refurbishing Grade II Listed Selfridges Department Store Phase I & II
Meticulous planning and flexibility were critical in delivering the first two phases of the refurbishment of Selfridges' Grade II listed flagship store on Oxford Street.
We delivered a construction management contract with our joint venture partners to double the retail trading area inside the second largest store in the UK.
Taking place across 31 separate zones across the store, we worked with our joint venture partners, Blue Sky Building, to deliver a carefully constructed sequence of interlocking activities. These included:
- Widening the delivery access ramp and creating a new exit ramp, making the existing exit ramp redundant in order to provide site access for Phase 2
- Constructing a new subterranean staff entrance from the adjacent Nations House
- Removing the office space on the third floor of the main building and converting them to retail areas – including installing new escalators and roof lights.
Project summary
Collaborative approach to minimise disruption to trading
Remaining "invisible" to Selfridges' customers and minimising disruption to trading was the main challenge faced on this project. Our site teams could not move materials or equipment through the store during the opening hours, so work for each of the 31 zones had to be planned in detail well in advance. Additionally, we had to ensure that Selfridges’ 3,000 employees could access the store’s staff entrances and back-of-house areas.
Through a collaborative approach to construction management, we worked closely with Selfridges to keep them informed of progress and to discuss the logistical requirements to minimise impact on the store, alongside our careful planning and sequencing to ensure there were temporary staff entrances when one of the main ones needed to be closed.


Retaining a flexible approach to accommodate unpredictable variables
Another challenge lay in the relatively little information available about the structure of the building, which first opened in 1909. In the course of its evolution to becoming the brand we know today, the interior of the flagship store had undergone multiple renovations and fit-outs. We were constantly reacting to unknown variables as we carried out work. This was complicated, at each stage as supplies of power, data and fresh air were pulled from all available sources with no apparent structure. This created an intricate web of distribution that we realigned throughout the building with a new ring main that circles the basement and routes vertically through the stair cores.
The unpredictability of the structure meant we had to retain a certain amount of flexibility when planning the works, which also worked in our client’s favour, when plans needed to change depending on trading conditions.
Innovative solutions and methodologies for complex temporary works
We developed a number of innovative solutions and methodologies to deliver the complexities of work at Selfridges.
To make room for the new exit ramp beneath the building, we had to remove a main structural core. This required extensive temporary works to restrain and prop the store laterally as well as vertically. We then installed a new steel frame in the void where the core had been, erecting it element by element so as not to overload the existing structural frame. Finally, we jacked up the entire store, settling it carefully on the new frame, controlling the load transfers so that the listed building was not damaged. Only then could the temporary works be removed.


Phase 2
As part of a wider refurbishment of the Selfridges flagship store on Oxford Street, we created a new entrance on Duke Street, a new lift and staircase in core 8 which serves a new restaurant. We remodelled the interior to create level floor plates at street level and a revised public realm. The store remaining in operation throughout the works.
Commercial projects
-
![Wide shot of the traditional proscenium arch theatre inside the Guildhall School]() Read more about
Read more aboutMilton Court
Climbing to 36 storeys, Milton Court redefines luxury living in the Square Mile. In addition to a graceful residential tower, the development is home to a spectacular new annexe to the Guildhall School of Music & Drama.
Sectors: Accommodation, Education, LeisureRegion: London -
![]() Read more about
Read more aboutAn eye-catching retail construction project
A modern take on Leeds’s elegant shopping façades, Victoria Gate’s intricate design required precise engineering and careful planning.
Sectors: RetailRegion: Yorkshire & Humber -
![]() Read more about
Read more aboutHaymarket, Edinburgh
Edinburgh’s iconic Haymarket site in the heart of the city centre is set to become the highest profile mixed-use development in Scotland.
Sectors: Commercial, RetailRegion: Scotland


