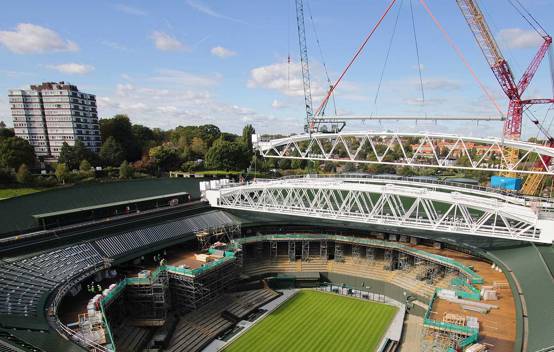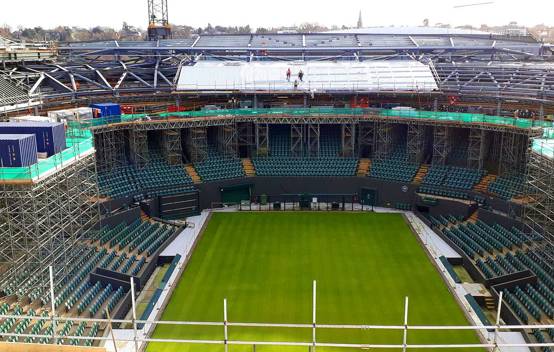- Client: The All England Lawn Tennis Club (AELTC)
- Sectors: Commercial, Leisure
- Value: Confidential
- Size: 12,345 Seater Stadium, various suites, restaurants, public facilities
- Region: London
- Services: McAlpine Design Group, Construction
- Completion Date: 2019
Refurbishing Wimbledon’s No.1 Court, London
We took the myriad complexities of refurbishing the world-famous tennis venue – Wimbledon’s No.1 Court - in our stride.
The retractable roof over Wimbledon’s No.1 Court is a triumph of engineering excellence, collaborative working, client engagement and exemplary project management. The roof is a worthy addition to the catalogue of world-class projects delivered by the company.
Its completion is the culmination of four years of work, not only to plan and install the new fixed roof, which supports the 11 large, moving steel trusses, each 70m long, but also to refurbish the No.1 Court’s hospitality facilities. This included upgrading the corporate suites and the food court to cater for the more than 40,000 people who visit Wimbledon every day of The Championships. All without any impact on the AELTC’s operation or its visitors.
The project included:
- Installing a new retractable roof, with a new fixed roof to support it.
- Refurbishing the hospitality areas – increasing the number of hospitality suites from eight to 15 by filling in four spaces between buildings.
- Installing new M&E services providing heating and cooling to the stadium when the roof is closed.
- Demolishing Court 19 and creating new basement space – we constructed this top down, casting the ground floor slab on king posts and then excavating the basement.
- Replacing all the cladding on the building.
- Refreshing the landscaping.
- Creating nine new kitchens.
Project summary
Project managing a challenging construction programme
At Wimbledon, The Championships must go on; a delay for building works is not an option. We had to make ourselves inconspicuous for three months of every year we spent on site: packing up our plant and equipment and making the No.1 Court safe for players and spectators alike.
That, in turn, gave us an unusually short construction programme. We were on-site for three years, but The Championships periods turned those three years into three nine-month cycles. This meant we had just 27 months to complete this exceptionally complex project, including handing back a safe and functional stadium for The Championships in 2017 and 2018.
With such an uncompromising construction programme, things had to move fast. Early in the project, we discovered that the concrete structure of the building required additional modification to make the design work. We revisited the design and undertook works to the existing building to limit the impact to the design and ensure the new steel elements fitted to the existing structure.
Designing Temporary Works
The new fixed roof consists of five massive trusses and a cantilevered tension ring to create the roof profile, which supports the moving trusses. Each of these roof trusses has its own unique geometry and had to be built piecemeal. This called in turn for vast amounts of temporary works to support them while they were built.
Bringing in a 610t crawler crane to erect the trusses for the moving part of the roof proved technically tricky, too. The ground floor slab was unable to support such a large weight, so we installed kilometres of props to take the load down into the basement.

Birdcage Scaffolding: a triumph in collaboration
We created a birdcage scaffold in the inner bowl to allow people on site to access the M&E systems, ventilation and soffit panels from below the roof. An example of true collaboration, the scaffolding was designed by our in-house McAlpine Design Group (MDG) with input from GKR, supplied by our Plant Department, and installed by our scaffolding subcontractor, GKR.
Our Kettering team, MDG and the subcontractor, GKR, combined their expertise to reduce the amount of scaffold and board cutting necessary by a significant amount, in turn reducing the amount of scaffolding we would need to scrap at the end of the project.

What does it take to refurbish Wimbledon's No 1 Court
-
Wimbledon's No. 1 Court wins Structural Steel Design Awards 2019
Find out moreThe installation of the retractable roof over No.1 Court at Wimbledon was one of just five projects to pick up a prestigious Structural Steel Award from a 20-strong shortlist that Chairman of the Judging Panel, Chris Nash, from the Royal Institute of British Architects, described as containing “jaw-dropping achievements and beautiful gems”.
Leisure and Major Projects
-
![]() Read more about
Read more aboutTransforming Alnwick Garden to its former glory
Our civil engineering and construction capabilities transformed a derelict 12-acre garden within the grounds of Alnwick Castle.
Sectors: LeisureRegion: North East -
![Front view of Xscape Milton Keynes at Night]() Read more about
Read more aboutBuilding Xscape in Milton Keynes
Featuring one of the largest real snow ski slopes in the UK, Xscape Milton Keynes was the first of its kind to be built in Europe.
Sectors: LeisureRegion: Midlands -
![Wentworth Leisure Centre exterior, showcasing the modern mono-pitched roof design.]() Read more about
Read more aboutRefurbishing Wentworth Leisure Centre, Hexham
A modern, sustainable, refurbishment project giving back to the local community.
Sectors: LeisureRegion: North East








