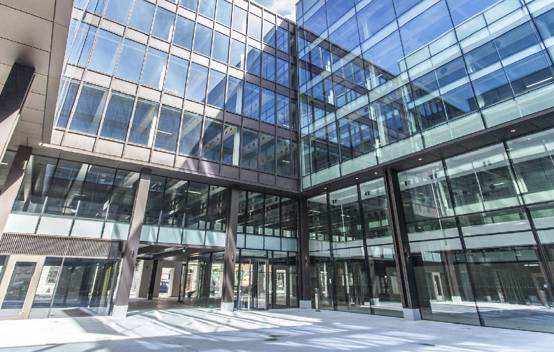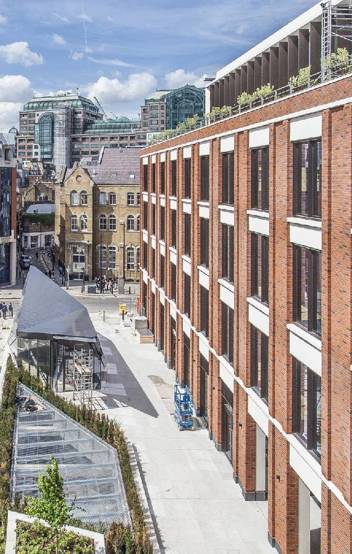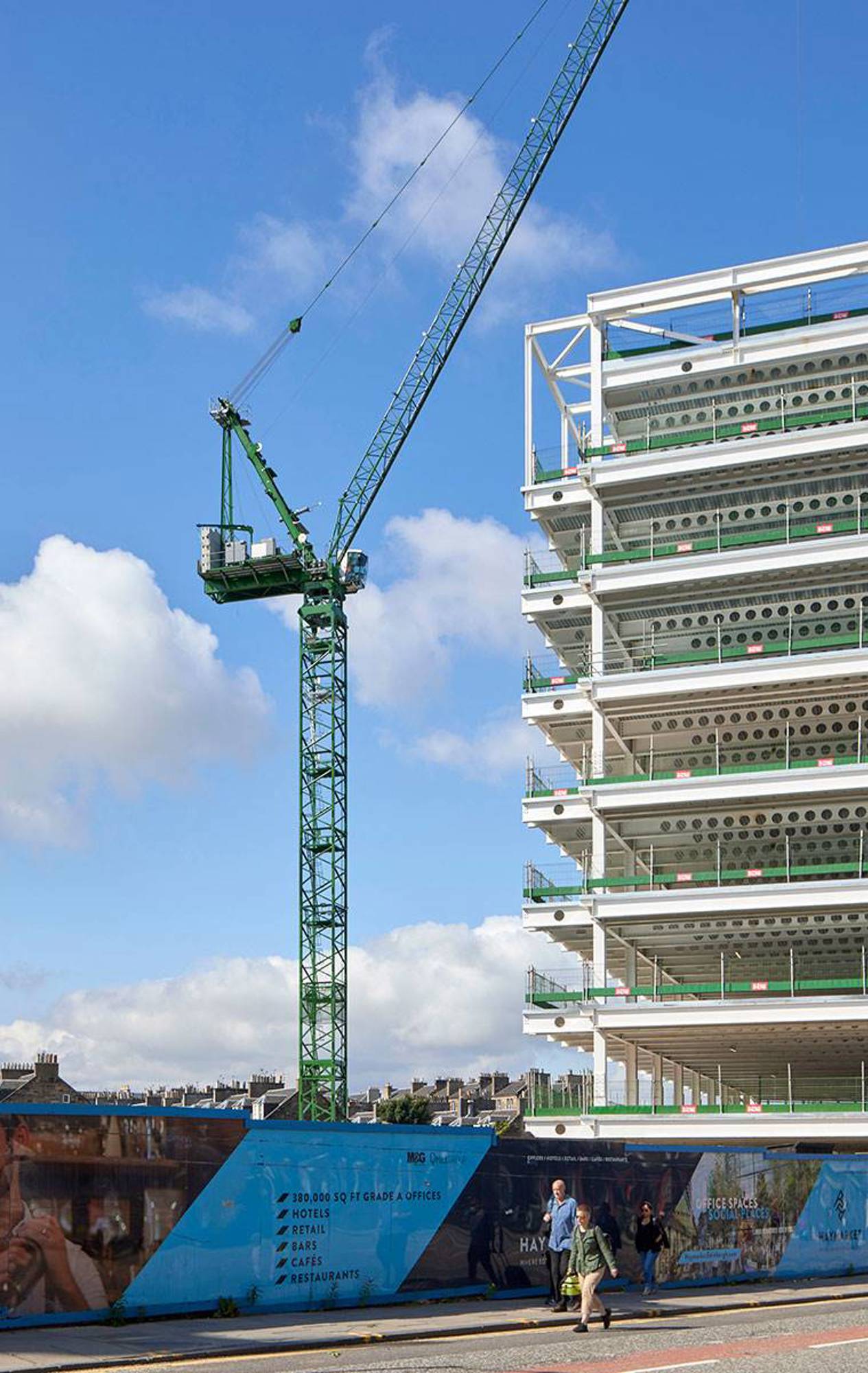- Client: M&G / Exemplar
- Sector: Commercial
- Value: £120 million
- Size: 460,000 sq ft
- Region: London
- Services: Pre-Construction, Construction
- Completion Date: 2018
New life for London Fruit & Wool Exchange
The redevelopment of the London Fruit & Wool Exchange, in the heart of London's Spitalfields, is a showcase for collaboration, engineering expertise, and meticulous quality management.
The new building, which sits behind the Fruit & Wool Exchange's historic retained façade on Brushfield Street, provides 460,000 square feet of high-quality office and retail space over six storeys.
A spacious atrium separates the retained façade from the office floorplates, and a central courtyard provides public space in the centre of the building. The top two storeys of the building step back to create a terrace.
Project summary
Collaboration
Prior to construction commencing, during the second stage of this two-stage design and build tender, we helped our client Exemplar and their partner M&G Real Estate by dealing with unexploded ordnance, archaeological finds, waterproofing design and a number of tenant changes.
We also worked with Transport for London to understand the logistical challenges of local congestion surrounding the Fruit & Wool Exchange site which is located directly opposite the busy Spitalfields Market.
This collaborative ethos proved beneficial throughout the project. Our in-house McAlpine Design Group value engineered the project's temporary works scheme, with the revised solution saving time and cost for our client.
Constructing the two-storey reinforced concrete basement adjacent to the retained façade on Brushfield Street was challenging. The vast raft foundation slab is 1.2m thick across its footprint and took 20 concrete pours to complete.

Ensuring Quality
Our BIM team put their expertise to the test working in the congested basement. The team used BIM to review and analyse buildability, maintenance, and future-proofing, and to ensure the large volume of services that needed to be installed in the basement were done so safely and efficiently.
With a large amount of people working in the basement it was imperative to ensure that regular quality checks were undertaken and that sequencing of work was optimised. Our section managers adopted a hands-on approach, walking the site with the package subcontractors, to monitor quality and identify any issues early.
The structural frame is a combination of 20,000m3 of concrete and 3000 tonnes of steel. Our contract required the majority of the building to be completed to shell and core standard. However, the contract also included fit-out of the core and reception areas to a high quality specification.
The Fruit & Wool Exchange incorporated 18 lifts; to ensure the installation was completed right first time, we developed sample lift cars and architraves, establishing how they'd fit in with the surrounding works.
To ensure quality, more than 50% of the brick-faced pre-cast cladding was pre-glazed off-site.

Working with local stakeholders
The Fruit & Wool Exchange team regularly engaged with the Tower Hamlets Council’s Building Control officer and the district surveyor to strengthen relationships and keep them informed of our work.
The team worked with our client Exemplar to seek ways to minimise disruption on neighbouring residents and businesses – jointly attending neighbourhood liaison meetings to understand the challenges and views of local stakeholders. Our Project Community Manager regularly distributed newsletters and engaged with businesses and Spitalfields Market to maintain deliveries and traffic flows.
Throughout the construction period we awarded over £17m worth of work to local businesses including mechanical and electrical services and painting and decorating packages.
As a member of the East End Construction Forum, we shared best practice with construction businesses working in the Tower Hamlets area.
We hosted visits from primary schools learning about materials and building site safety, and from students of the Spitalfields branch of Glasgow Caledonian University to find out about the planning process behind the site's development.
Commercial projects
-
![]() Read more about
Read more aboutHaymarket, Edinburgh
Edinburgh’s iconic Haymarket site in the heart of the city centre is set to become the highest profile mixed-use development in Scotland.
Sectors: Commercial, RetailRegion: Scotland -
![The exterior of Ilona Rose House in London’s Soho district]() Read more about
Read more aboutThe construction of Ilona Rose House, London
Digital construction, complex temporary works and sustainable cladding solutions were key in delivering the striking new Ilona Rose House development in London’s Soho district.
Sectors: Commercial, LeisureRegion: London -
![Luxury retail space within Quadrant 3 feature high ceiling and sophisticated Art Deco-inspired interior]() Read more about
Read more aboutA celebration of quality in London's West End
Completed four months early and under budget, Quadrant 3 was hailed as “outstanding” by client The Crown Estate.
Sectors: CommercialRegion: London


