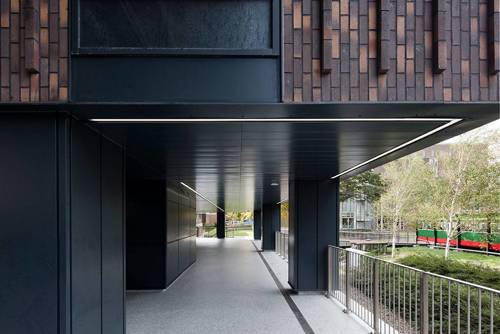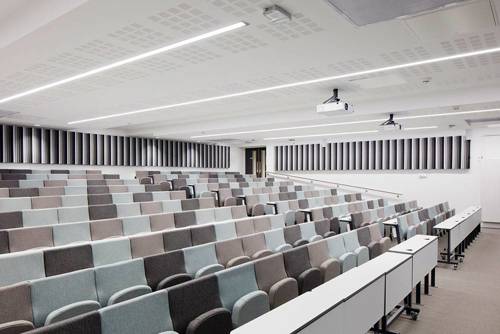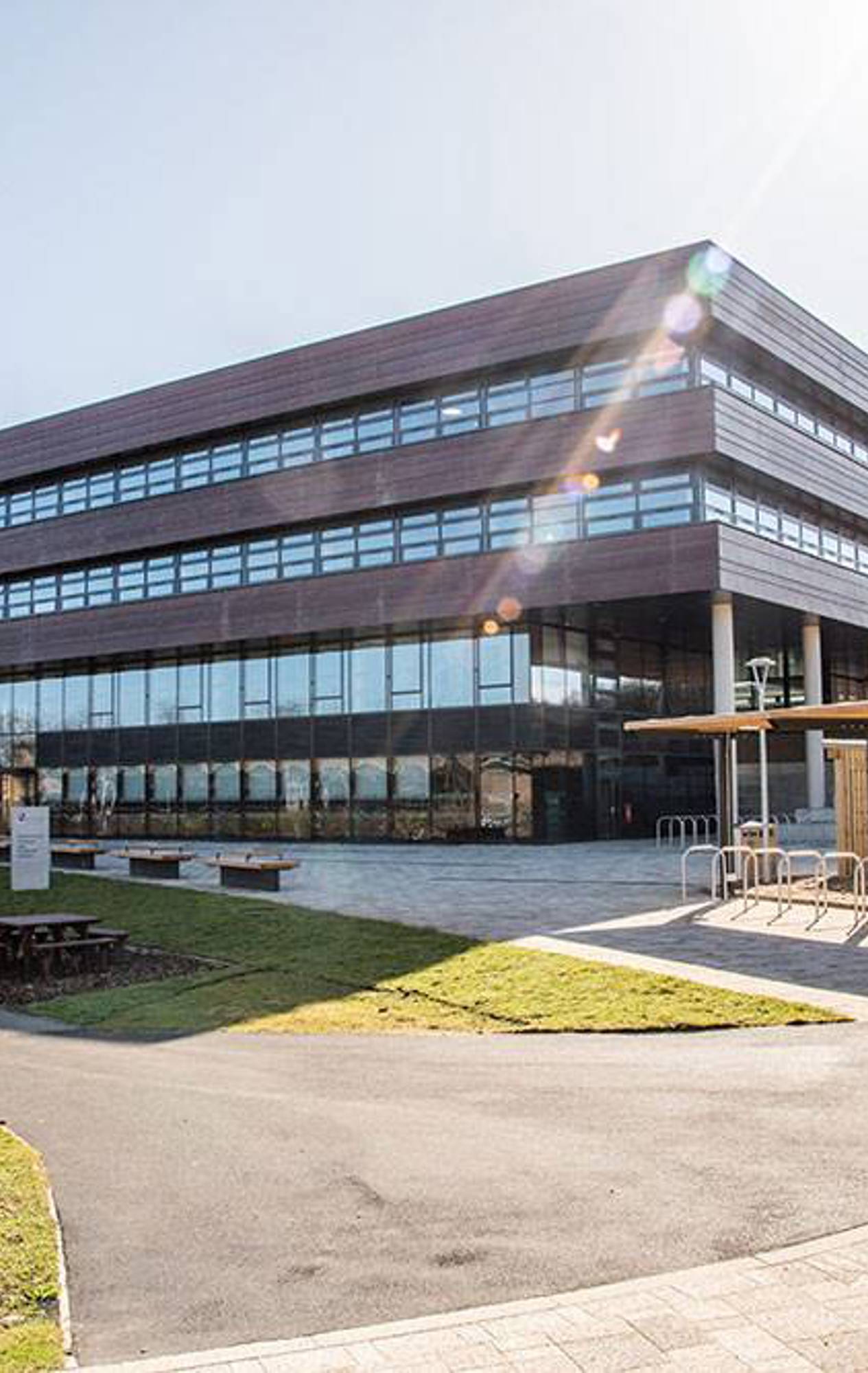- Client: Newcastle University
- Sector: Education
- Value: £35m
- Region: North East
- Service: Construction
- Completion Date: 2017
Claremont and Daysh buildings, Newcastle University
We modernised the Claremont and Daysh Buildings at Newcastle University and helped improve their carbon footprint.
University buildings fit for future learning
 Newcastle University wanted to completely refurbish their Claremont and Daysh buildings, aiming to significantly improve the energy efficiency and sustainability of the 1960s buildings, including replacing all of the mechanical and electrical services.
Newcastle University wanted to completely refurbish their Claremont and Daysh buildings, aiming to significantly improve the energy efficiency and sustainability of the 1960s buildings, including replacing all of the mechanical and electrical services.
The complex is made up of three interconnected buildings – the Daysh building, the 10-floor Claremont Tower, and Claremont Bridge, which spans Claremont Road. A key aim of this transformation was to ‘harmonise’ the three structures into a coherent single structure. This was done by adding three new bridges to link the Daysh Building to Claremont Tower and Claremont Bridge, which replaced the old fashioned ‘up and down’ steel gantries.
Externally, new windows and brick cladding dramatically re-profiled and updated the appearance of the buildings. Internally, the project saw a total refurbishment and reconfiguration of the space, so the buildings can be used more effectively and are more accessible. This included the provision of increased study space for students, specialist teaching areas and academic staff offices.
Project summary
Building around living
 The site remained live, with existing campus buildings, the Great Northern Museum and other public buildings, open to students and the public throughout.
The site remained live, with existing campus buildings, the Great Northern Museum and other public buildings, open to students and the public throughout.
It was accessed from the main university entrance on Claremont Road, a ‘Blue Light Road’, requiring 24/7 access for emergency services vehicles.
To ensure everyone’s safety, we developed a safe pedestrian route, clearly signposted and with solid hoardings, that could efficiently handle a footfall of up to 3,000 people a day without congestion. For additional protection, we enclosed the buildings in Monarflex on the scaffolding.
We had to get local authority permission to work at night for any work requiring craneage outside of peak hours. Using two weeks of night closures that were approved by the council, we put up a scaffold bridge across Claremont Road.
Another challenge the team faced was the lack of onsite materials storage space. The nearest effective storage site was 32 miles away in Darlington (a contractor’s warehouse). We used ‘just-in-time’ deliveries and night-time deliveries for materials.
A somewhat unique challenge was the need to protect fragile artefacts, including parts of Hadrian’s Wall, housed in the museum under the Daysh building. We worked with experts to clear and safely catalogue and store the artefacts before starting work.
One element we couldn’t move out was the University’s data centre and ‘Janet’, the high-speed network for the UK research and education community, connecting all universities across the region. This tech was housed in the basement of the tower and had to remain fully operational.
We had weekly meetings with the Newcastle University IT department and ensured service rooms provided secure access control to continue operations in the live parts of the building.
Innovations in cladding
Corium is a unique brick cladding system that combines the natural beauty of genuine brick with cost-effective fast track installation on a fixed metal frame. Our team were the first to use Corium cladding in the North East of England. Corium offers a facing brick finish for projects where a façade system is required, rather than traditional masonry. This was a technical challenge, using a relatively untried system, so we enlisted the expertise of our Regional Design Manager to oversee its successful completion.
Bringing a vision to life
Working with a wide and varied group of stakeholders, including different academic faculties within the university, we needed to be able to clearly communicate and make important decisions quickly.
We used visualisations, 4D BIM design and surveys. This helped demystify some of the more complex elements that are often hidden in the 2D drawings and ensured everyone involved fully understood any changes we had to respond to. We held stakeholder workshops with different faculty groups and had weekly meetings with the Faculty Coordinator to discuss our progress. Our strong client relationship allowed for open and honest conversations to agree steps that would give the best results, as we managed the inevitable challenges that came with a tight programme delivered under COVID 19 restrictions.
Newcastle University
Celebrating Newcastle’s heritage at the Frederick Douglass Centre
A landmark Newcastle development, Frederick Douglass Centre captures the highest standards for sustainable design and building innovation while commemorating a social jus
Find out moreA collaborative and innovative approach to construction on campus
Constructing a new state of the art multi function sports centre in the heart of the campus at Northumbria University.
Find out moreDesigning and constructing The Core
We designed and constructed a seven storey building, The Core for Newcastle University in 2014.
Find out moreClaremont and Daysh Buildings, Newcastle University
We modernised the Claremont and Daysh Buildings at Newcastle University and helped improved their carbon footprint.
Find out moreEducation projects
-
![]() Read more about
Read more aboutAn inspiring new campus centrepiece
Sectors: EducationRegion: South West -
![Lecture theatre at the Birley Fields building, providing spacious and modern environments for academic lectures.]() Read more about
Read more aboutSustainability meets style at new campus
Sectors: EducationRegion: North West -
![Durham University Maths Computer Science exterior]() Read more about
Read more aboutCreating state of the art facilities at Durham University
Sectors: EducationRegion: North East










