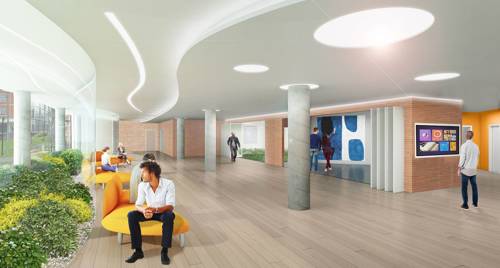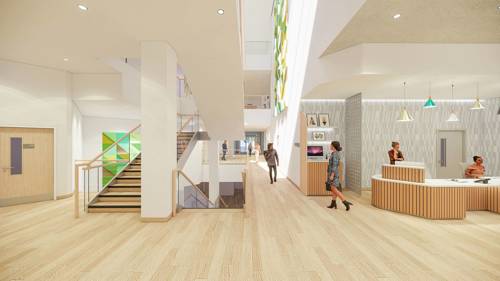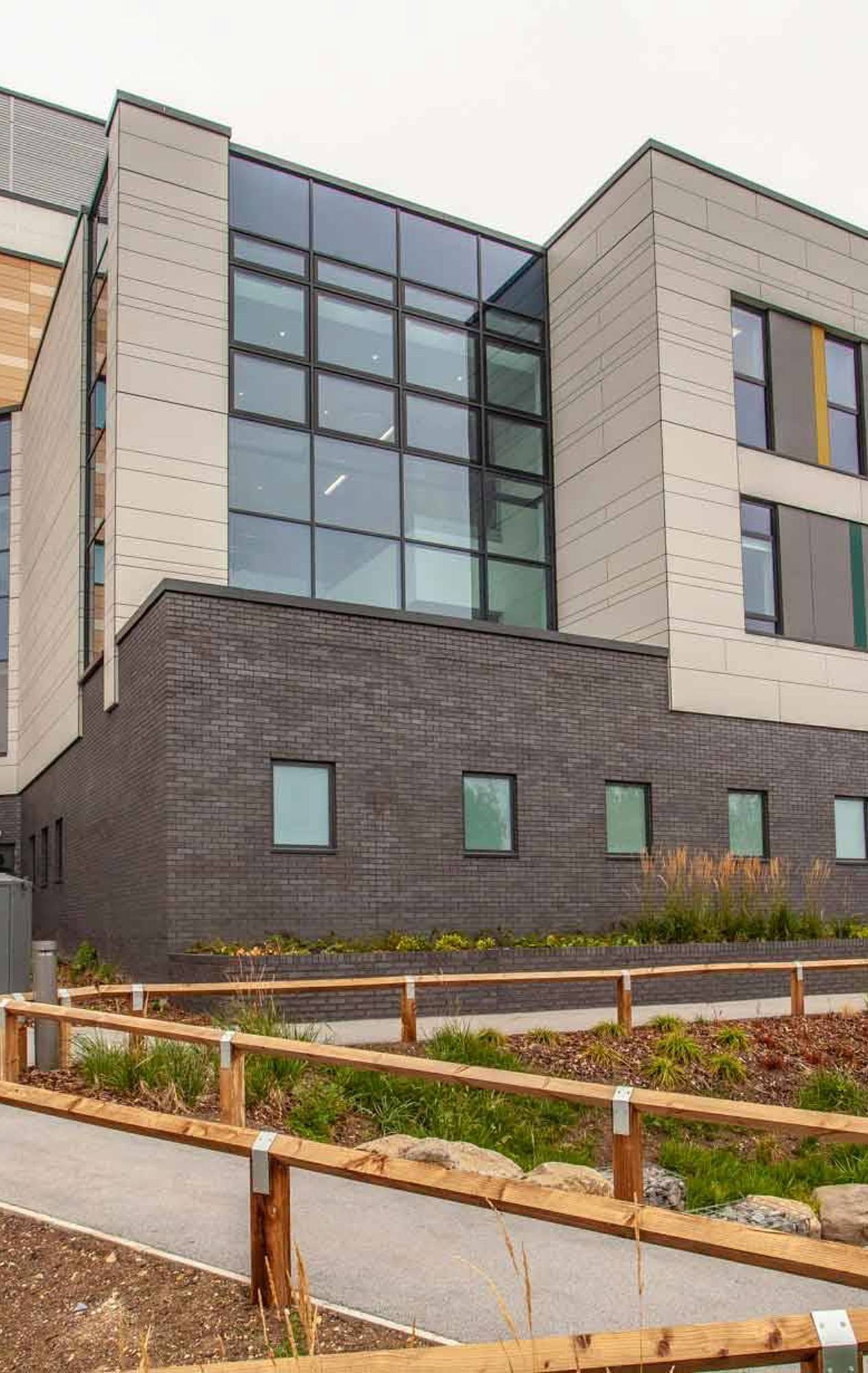- Client: South London and Maudsley NHS Mental Health Trust
- Sector: Healthcare
- Value: DBH £53m CYP £50m
- Size: GFA - DBH 10,000m2, CYP 10,000m2
- Region: London
- Services: Construction, Digital Construction, McAlpine Design Group
Modernising mental health facilities in South London
Integrated Health Projects (IHP), our joint venture with Vinci Construction UK, are re-developing and building new mental health facilities at South London & Maudsley Hospital in London.
Integrated Health Projects (IHP), our joint venture with Vinci Construction UK, were tasked to re-furbish the outdated Douglas Bennett House building at South London & Maudsley Hospital (SLaM).
Under a Procure 21+ framework contract, this was investigated and eventually a decision to demolish and re-build was approved by the Trust. This will see a new and improved mental health facility at the hospital, which will provide modern care for the local community. After further consultation, IHP was contracted to further develop a new building, Children and Young Persons (CYP), to add value to their broader scope of mental health improvements, including specialist research facilities for children and young people in the South of England.
Both buildings are now underway, and form part of the broader SLaM project. To service both buildings, a new energy centre will also be provided. IHP are working with the same design team for both buildings, making this a strong partnership with the South London and Maudsley NHS Mental Health Trust as our client.
Project summary
Re-building Douglas Bennett House
The original Douglas Bennett House (DBH) building was built in the 1970’s, and as such, was no longer up to standard. IHP was employed to assess the building and provide a plan to refurbish and modernise. After careful evaluation, this approach was not considered cost effective, largely due to the small floor to ceiling heights. After realising the need for a new approach, IHP were given a budget and a brief to undertake the challenge of demolishing and re-building a brand new DBH building, significantly bigger than the original. This posed a unique challenge, as DBH is wedged between two existing buildings. The new building will be five storeys high, and have eight low security mental health wards, with 18 beds each. There will also be a Paediatric Intensive Care Unit on the first floor.
 Douglas Bennet House Internal CGIWith careful design consideration by our architect the IBI Group, DBH will have safe and secure surroundings built into the bedroom design, with access to outside spaces on all floors. The design includes anti-ligature fixtures and fittings, providing staff a better working environment to treat those in their care. The project team have a target of BREEAM (Building Research Establishment Environmental Assessment Method) Excellent to meet.
Douglas Bennet House Internal CGIWith careful design consideration by our architect the IBI Group, DBH will have safe and secure surroundings built into the bedroom design, with access to outside spaces on all floors. The design includes anti-ligature fixtures and fittings, providing staff a better working environment to treat those in their care. The project team have a target of BREEAM (Building Research Establishment Environmental Assessment Method) Excellent to meet.
The project team were faced with another challenge early on, as a fertility clinic next door operates equipment that is highly sensitive to vibrations. When the clinic temporarily shut down due to Covid restrictions, the team adapted and completed the demolition works without affecting the clinic operation. As the clinic re-opened, the team adjusted to ensure piling and vibrations from other works, did not disrupt or affect the clinics day to day operations.
DBH is expected for completion in October 2022.
State of the art mental health care for children
Having developed a strong relationship with the client, the award of CYP was largely due to the cost saving benefit from having a capable and trusted project team already onsite. The team were tasked with gaining planning approval and pushing the design through a commercially challenging aspiration. Children and Young Persons will be a nine-storey building, featuring a 14 bed ward, a school for children with long term mental health issues, open plan offices and space for research. There will be sports facilities, including a football pitch on the roof. The concept was to create a modern and safe space, for children and young people to use, who are deemed at the extreme end of the accepted behaviour scale.
 Children and Young Persons Internal CGIThe team have been challenged with CYP, having to excavate the basement and work in a very tight space on site. Poor foundations under these adjacent buildings resulted in the team having to find design solutions that prop the existing building whilst enabling the progression of works. Despite the best endeavours, some differential movement has occurred. These challenges are not at present of structural concern, but unsightly cracking of existing walls, has brought about the need for local redecoration. Furthermore, many of the existing buildings on site contained asbestos and were required to be demolished.
Children and Young Persons Internal CGIThe team have been challenged with CYP, having to excavate the basement and work in a very tight space on site. Poor foundations under these adjacent buildings resulted in the team having to find design solutions that prop the existing building whilst enabling the progression of works. Despite the best endeavours, some differential movement has occurred. These challenges are not at present of structural concern, but unsightly cracking of existing walls, has brought about the need for local redecoration. Furthermore, many of the existing buildings on site contained asbestos and were required to be demolished.
CYP is expected for completion in mid 2023.
Managing tight logistical challenges
Both DBH and CYP sit on a busy hospital site, that require 24/7 access. Kings College Hospital, just across Denmark Hill, is a major trauma centre that serves 70,000 Londoners.
Due to the site location, the same blue light routes that ambulances and emergency services use, is the same route used for deliveries at SLaM. It is a constant imperative that our deliveries and logistics do not interrupt, delay or interfere with the ambulance access. The site has narrow roads, and there is a particularly challenging section that requires deliveries to reverse down a particular part.
The London Overground runs through the drop zone of a tower crane, and the bridges over railway lines all have strict weight restrictions.
Finally, the route to CYP runs past a school, and means no site vehicles leave or arrive during the busy pickup and drop-off times.
All these factors create an incredibly nuanced and complicated operating environment, which require 12 traffic marshals to help lorries and vehicles get in and out safely, and ensure the hospital and surrounds continues to run business as normal. The logistic challenges are all managed by a single IHP site team, providing the client with additional benefits with the dual appointment of both DBH and CYP.
Social value and community engagement
Part of IHP’s appointment, involves social value contributions to the local community, something all our projects take pride in doing.
The SLaM project teams are committed to providing positive educational engagement with local residents and promoting careers in the construction industry.
SRM and IHP have a continuing relationship with Building Pathways, who train providers and specialist organisations that support emerging talent from under-represented groups into the industry.
After an initial collaboration with Building Pathways in May 2021, IHP helped co-deliver a second course which delivered a multitude of outcomes. This included employer led workshops and masterclasses, focusing on construction, the built environment and job preparation.
They also facilitated CCS Green Cards and L1 Health & Safety in Construction Environment training and tests (with a 90% first time pass rate). Site visits were conducted at SLaM, of which access to local jobs and apprenticeships were given. 40% of participants gained a job within six weeks.
IHP will continue to support programs like this and provide opportunities for work experience and employment with the supply chain on site.
SLaM also collaborated with a neighbouring Sir Robert McAlpine project Springfield University Hospital, sending them excess crushed materials with a 6F2 certification that ended up being re-used on the Springfield University Hospital site. This meant both sites reduced their environmental impact and made cost savings.
Healthcare projects
-
![Modern and welcoming reception area of Chase Farm Hospital, featuring sleek design elements and digital check-in kiosks to streamline patient arrivals.]() Read more about
Read more aboutDigitally Transforming Chase Farm Hospital
Constructing a world class, digital acute general hospital at Chase Farm, including localised refurbishment of the existing facilities.
Sectors: HealthcareRegion: London -
![Exterior view of Maggies Centre Swansea At Twilight]() Read more about
Read more aboutRealising the extraordinary for Maggie's
Our expertise overcame a challenging design to deliver this unique healthcare project at Singleton Hospital, Swansea
Sectors: HealthcareRegion: Wales -
![Detail of the seamless interfaces between the walls and soffits inside Maggie’s Yorkshire]() Read more about
Read more aboutA truly extraordinary building for Maggie's Yorkshire
Built amongst a cluster of medical buildings at St James’ University Hospital in Leeds, Maggie’s Yorkshire is a cancer care centre like no other with its trio of interconnected levels and landscaped roofs.
Sectors: HealthcareRegion: Yorkshire & Humber







