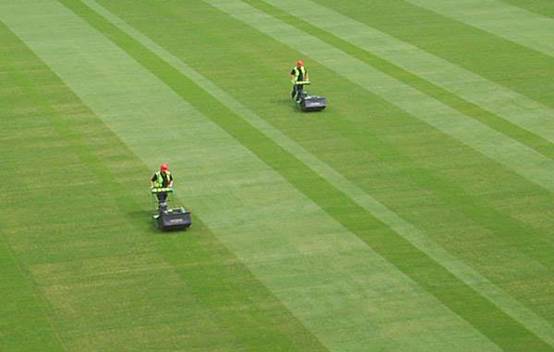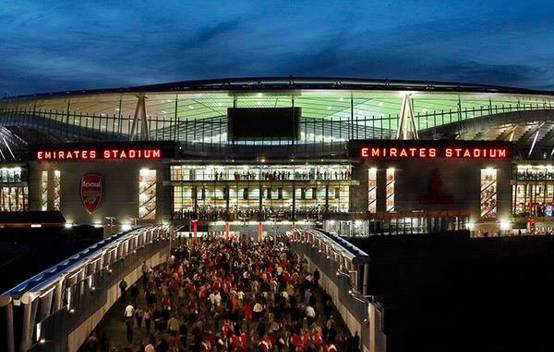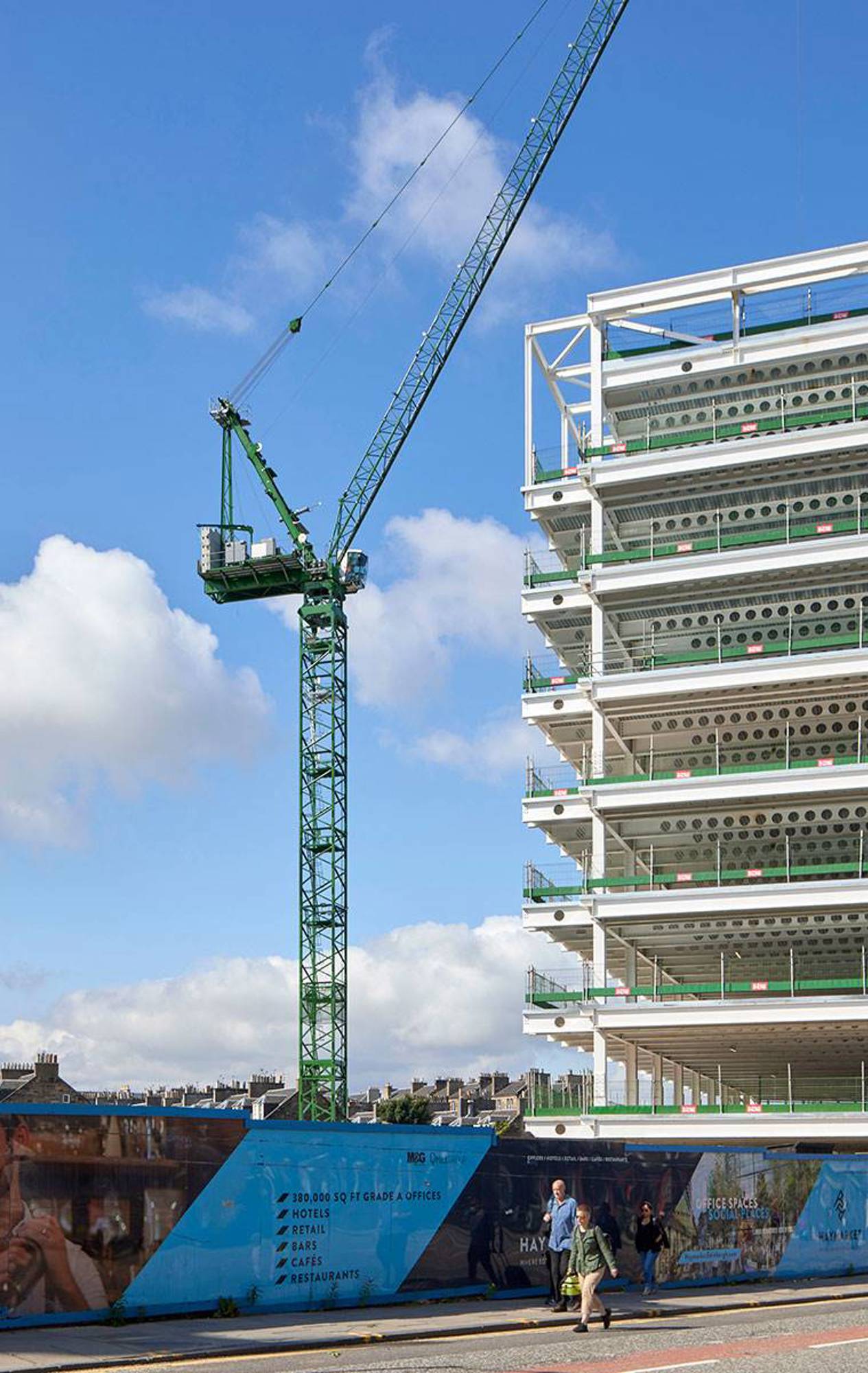- Client: Arsenal Football Club
- Sector: Commercial
- Value: £240 million
- Region: London
- Services: Pre-Construction, McAlpine Design Group, Customer Care, Construction
- Completion Date: 2007
Team shines at Emirates Stadium
Arsenal's state-of-the art new ground rewrote the rulebook on football stadia
As main contractor for Arsenal FC, our goal was to create a stadium to ‘compete with Europe’s top football clubs’.
Timing was critical. Arsenal needed to take part in pre-qualification matches for European competitions. And a late handover would stall redevelopment of the club’s existing Highbury ground if the team played there for another season.
There were design challenges to overcome. Sourcing and constructing the gigantic steel trusses supporting the roof required first-rate planning and engineering.
The stadium’s striking design incorporates energy-saving features, a waste-handling centre and spectator access via two new bridges.
Thanks to close collaboration, expert construction project management and world-class engineering the Emirates was handed over two weeks ahead of schedule.
Hosting its first match eight days after handover, Emirates Stadium has gone on to win industry awards, setting a benchmark for stadia the world over.
We’d like to thank Sir Robert McAlpine, and the whole project team, who have done a fantastic job and delivered probably the best club stadium in Europe.
Ken Friar Director Arsenal FC
Project summary
Community building
We sourced supplies locally, boosted workforce skills, and awarded more than £2 million of contracts to local business.
Getting the right fit
To guarantee a right first time fit and rapid on-site assembly, our engineering team used BIM to model each individual steel component. The resulting 3D template-jigs led to steel fabrications that met the highest degree of accuracy.
Building bridges
The 1,050 tonne, 100m south bridge was slid into position across the neighbouring railway in one piece during a weekend track possession. The 70m north bridge was built in two 180 tonne sections and lifted into place by crane.
-
![Construction on the roof of Emirates Stadium]()
Raising the roof
Rising above the stadium is a vast 27,200m2 roof. Angled towards the pitch to maximise natural light, this is held in place by two tubular steel primary trusses – each spanning 204m – as well as two smaller 100m trusses.
Creating and erecting this roof posed significant challenges. Sourcing components that met precise requirements, agreeing the most efficient construction method, and co-ordinating timing were all key.
-
![Panoramic view of Emirates Stadium, showcasing its vast seating capacity]()
Planning for success
We managed the design team throughout the preconstruction phase, collaborating with our supply chain to work out how best to achieve design and cost requirements within the timeframe.
This early involvement helped us identify and plan for construction issues arising from the stadium roof.
-
![View of the construction of the Emirates Stadium]()
Bringing it together
Originally, the two primary trusses were to be assembled on the pitch in one piece. But with this taking up most of the stadium footprint, it would have delayed construction of the terraces. So we revised the plans; assembling each of the 720 tonne structures side-by-side in two halves, allowing other works to continue.
These sections were then hoisted onto four gigantic tripods – one in each corner of the stadium – and supported in the middle before being bolted together.
Sustainability was integral to the project.
- The stadium’s energy-saving features included solar controlled glass, natural ventilation for the pitch and core staircases, and waterless urinals.
- To reduce transport miles and impact on the community, we used a dedicated concrete batching plant on-site.
- Construction waste was kept to a minimum with all demolition materials crushed and reused on-site.


The stadium would play a leading role in the community.
It was important to source local talent and materials from the start. Working alongside the London Borough of Islington, we made sure that:
- Local businesses were awarded more than £2 million of contracts.
- Community skills were boosted through training and placement opportunities.
- A significant proportion of supplies were bought locally by contractors and subcontractors.
Awards
-
![DECORATIVE]()
Building Awards
Major Project of the Year (2007)
-
![DECORATIVE]()
ICE Awards
Brunel Medal Winner (2007)
-
![DECORATIVE]()
BCIA
Major Project Award (2007)
-
![DECORATIVE]()
Construction News: Quality in Construction
Major Project of the Year (2007)
Commercial projects
-
![]() Read more about
Read more aboutHaymarket, Edinburgh
Edinburgh’s iconic Haymarket site in the heart of the city centre is set to become the highest profile mixed-use development in Scotland.
Sectors: Commercial, RetailRegion: Scotland -
![The exterior of Ilona Rose House in London’s Soho district]() Read more about
Read more aboutThe construction of Ilona Rose House, London
Digital construction, complex temporary works and sustainable cladding solutions were key in delivering the striking new Ilona Rose House development in London’s Soho district.
Sectors: Commercial, LeisureRegion: London -
![Luxury retail space within Quadrant 3 feature high ceiling and sophisticated Art Deco-inspired interior]() Read more about
Read more aboutA celebration of quality in London's West End
Completed four months early and under budget, Quadrant 3 was hailed as “outstanding” by client The Crown Estate.
Sectors: CommercialRegion: London









