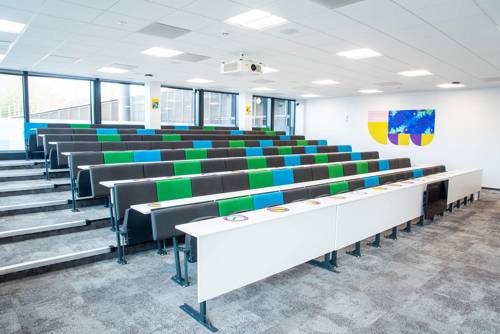- Client: Durham University
- Sector: Education
- Value: 31m
- Region: North East
- Service: Construction Management
- Completion Date: 2020
Creating state of the art facilities at Durham University
We delivered state of the art learning facilities at Durham University Mathematical Sciences and Computer Science Building.
Durham University wanted to create a world class facility to house its Mathematical Sciences and Computer Sciences departments. This hosts state of the art learning, teaching and study spaces, which align with the mid-term and long-term development plans of the university.
With plans to double the size of both departments by the 2026/27 academic year, Durham University wanted to house them together, creating opportunities to increase postgraduate researchers, academic and support staff and facilitate synergies between Mathematical Sciences and Computer Science.
The project resulted in the creation of a 10.5k metre square state of the art education facility over four floors. It features a variety of teaching and study spaces, including an Enterprise Hub, collaborative break-out areas, a 120-person lecture theatre and more than 150 academic offices. It features ‘The Street’, where students can meet, interact, and collaborate.
Project summary
Product of a partnership
Durham University used its own design team to take the design to Stage 3 before handing it over to us. The University retained the design team on the client side to approve and sign off any work we did. We maximised the potential of this relationship by using the retained team to clarify any questions we had regarding the design. This was a much faster process than having to deal directly with the University and enabled us to stay on time within our programme.
Working with the environment
 The location of the site presented two challenges. Firstly, it is a greenfield site, in a clearing surrounded by mature trees and grassland within the boundary of Durham City Centre Conservation Area. It is also on a key sightline to Durham Cathedral, a UNESCO World Heritage Site since 1986.
The location of the site presented two challenges. Firstly, it is a greenfield site, in a clearing surrounded by mature trees and grassland within the boundary of Durham City Centre Conservation Area. It is also on a key sightline to Durham Cathedral, a UNESCO World Heritage Site since 1986.
Developing the site, we needed to be particularly sensitive to the local environment and create a building that would sit in harmony with its surroundings, working within height and rooftop plant constraints imposed by planning authorities.
Originally designed with white glass cladding, traditional copper cladding provided a more subtle finish, with darker tones blending well with the natural surroundings. It also provided a striking contradiction: a ‘traditional’ exterior for a building whose purpose was all about innovation, cutting-edge research and technological advancement.
The second environmental challenge was the five-metre height difference between the north and south ends of the site. This meant that the building also varied in size between floors. The full-sized building is realised in levels two and three.
Level zero is the smallest, housing the switch room, battery backup, plant room, enterprise hub, a lecture theatre, teaching spaces and a café. Level one is dedicated to computer science space, level two is a 50/50 split between computer science and mathematical sciences and level three is all mathematical sciences.
Managing timelines with complex planning
We used CFA piles, with reinforced concrete in situ pile caps and ground beams. A five metre-high reinforced concrete retaining wall through the building’s middle enabled for the slope across the site.
Using two piling rigs instead of one, we were able to reduce the programme time. By doing so required complex sequencing to accommodate the slope, the 70mx70m site and a 25m distance between the two rigs for safety.
The resulting time saving came into its own when Covid-19 struck and we agreed with the University to shut the site for seven weeks. By that time, we were already seven weeks ahead of schedule, so were able to soak up much of the resulting delay and reprogrammed the project to be complete by Christmas 2020.
Using local workforce
During the project we created 79 new jobs. Of those, a third were Durham residents, and almost two thirds were from the northeast, with only 6% of people employed from outside the region.
These new roles included three graduates and four apprentices. Working with local schools, we also engaged with 415 students through a variety of activities including – Careers Information Advice and guidance sessions; site visits; careers fairs and the Reece Scholarship Mentoring Programme, which actively promotes young people to engage in construction careers across the North East of England.
Education projects
-
![]() Read more about
Read more aboutAn inspiring new campus centrepiece
Sectors: EducationRegion: South West -
![Lecture theatre at the Birley Fields building, providing spacious and modern environments for academic lectures.]() Read more about
Read more aboutSustainability meets style at new campus
Sectors: EducationRegion: North West -
![Claremont Newcastle University Exterior]() Read more about
Read more aboutClaremont and Daysh buildings, Newcastle University
Sectors: EducationRegion: North East


