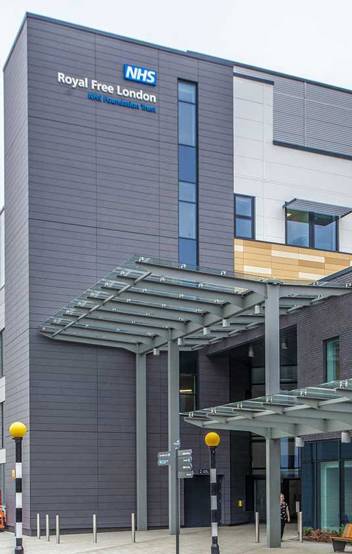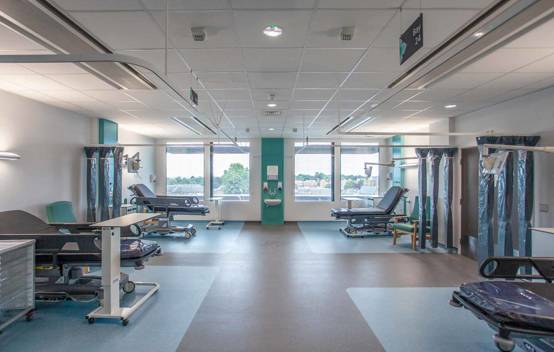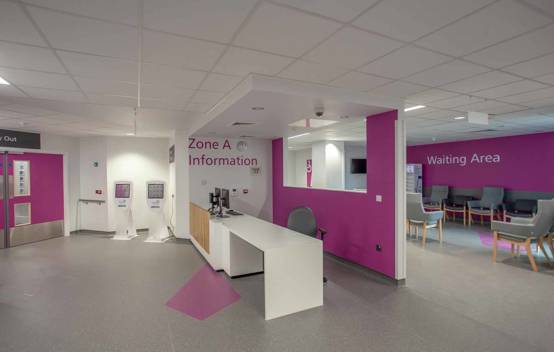- Client: The Royal Free London NHS Foundation Trust
- Sector: Healthcare
- Value: £130m
- Size: 23,000m²
- Region: London
- Services: McAlpine Design Group, Construction
- Completion Date: 2018
Digitally Transforming Chase Farm Hospital
Constructing a world class, digital acute general hospital at Chase Farm, including localised refurbishment of the existing facilities.
Considered one of the most advanced hospitals in the UK, Chase Farm is the NHS’s first digital hospital. This large and complex healthcare development involved the construction of a new, world class acute hospital with a bridge interlink into the existing hospital facilities.
A large and complex healthcare development undertaken by our joint venture with Vinci Construction UK, Integrated Health Projects (IHP), Chase Farm Hospital required a new build and localised refurbishment within a 37 acre NHS estate in Enfield. As an operating hospital, it was imperative that all clinical services remained unaffected throughout the development. This required precision and flawless execution to prevent any disruption or delays to staff and patients in the working areas of the hospital.
The multi-faceted nature of this project included constructing a new 23000m2 facility, a connecting bridge between the new and existing building, local refurbishment of the retained building and a new energy centre to power the hospital making Chase Farm more energy efficient. Combined with the realignment of access roads, this prepared the redundant estate to be demolished by the incoming housebuilders.
It was an absolute pleasure to work with you [IHP] and all the teams involved. You did it! As clinicians we are all very happy with our new accommodation. So you are my stars, please say a big thank you to the team
Julia Chapman Matron, Chase Farm UCC
Project summary

Transforming the existing hospital site to create a pinnacle of innovative digital healthcare
The evolution of Chase Farm would see the demolition of redundant buildings to free up space for the construction of a new acute hospital, which was tied into a number of retained buildings. Featuring world class facilities, Chase Farm is a truly modern hospital with fully digital capabilities. This completely digital hospital creates a superior experience for staff and patients alike. Featuring digital patient records, electronic controlled patient navigation to reduce waiting times in department areas, and digital nurse calls which provide efficient and highly accurate information to nurses regarding patients. The digital experience generates increased productivity and a greater overall patient experience and means both clinical and non-clinical areas of the hospital are utilised to their full capacity.
The new five-storey acute hospital features an array of high-end facilities. This encompasses eight elective surgery operating tables (four of which are in a Multi Table Operating Theatre, otherwise known as ‘barn’ theatres), an urgent care centre, a full imaging department with X-Ray, MRI, CT and Fluoroscopy functions, alongside retail, café and training spaces.
The refurbishment of the existing buildings served to maximise space and provide an update that transformed Chase Farm. This challenged our team, who had to complete the works with little to no interruption to the hospital’s staff and patients. By merging old with new, we achieved a result that exemplifies the pinnacle of innovative healthcare.
Exceeding sustainability targets with a low carbon energy centre
A significant part of the construction process involved building a new low carbon energy centre. This two-storey building was linked to the main hospital building via a five-metre-deep reinforced concrete services tunnel. The tunnel passed under an existing structure and between adjacent buildings. The completed energy centre provides power, heating and hot water to the entire facility, doing so efficiently and economically.
Excess heat generated by the hospital, will be retained in large thermal stores, and reused. Remarkably, the combined CO2 emissions equates to an improvement of 45.3%, exceeding the 35% target. A carbon saving of 116 tonnes annually.


Building strong relationships with key stakeholders to minimise disruption to hospital operations
Coordinating both refurbishment and construction of a new building around an operating hospital, required precision and planning with zero margin for error. It was imperative that hospital staff and patients were impacted as minimally as possible. The NHS Trust’s team moved into the same building as the Enfield planning department. An ongoing weekly ‘Resilience’ meeting with the Trust was implemented. This provided streamlined communication and forged relationships that resulted in a significantly smoother process throughout the project life cycle.
Due to the operational hospital building, communication on site was critical. The IHP team introduced traffic calming measures, reduced speed limits, and coordinated services shutdowns with the hospital Estates team to maximise safety and minimise disruptions for everyone working in or visiting the hospital. IHP utilised both SRM and Vinci’s temporary works departments, maximising overall capacity and reducing turnaround times on site.
The IHP team closely coordinated with the on-site mental health hospital, to ensure all security measures remained in place. With forward thinking and prescient planning, coupled with frequent and clear communication, the team was far more effective at responding to any unforeseen issues that arose.
Engaging the local community
Engaging and seeking value for the local community is always a priority for us. Trade contractors employed local labour on the project, meeting the requirement of the London Borough of Enfield.
Engagement with younger generations included a painting competition with 130 local children participating. The paintings were displayed across the site hoarding.
To build support with hospital staff and clinicians, the Trust held a series of major events that saw attendance by over 100 staff. Described as ‘visioning days’, these events sought to challenge ways of working and encourage new models in alignment with the new digital hospital.
Community engagement remains a multi-faceted relationship, and is a crucial to the overall factor in the overall success of projects like Chase Farm.

Healthcare projects
-
![Exterior view of Maggies Centre Swansea At Twilight]() Read more about
Read more aboutRealising the extraordinary for Maggie's
Our expertise overcame a challenging design to deliver this unique healthcare project at Singleton Hospital, Swansea
Sectors: HealthcareRegion: Wales -
![Detail of the seamless interfaces between the walls and soffits inside Maggie’s Yorkshire]() Read more about
Read more aboutA truly extraordinary building for Maggie's Yorkshire
Built amongst a cluster of medical buildings at St James’ University Hospital in Leeds, Maggie’s Yorkshire is a cancer care centre like no other with its trio of interconnected levels and landscaped roofs.
Sectors: HealthcareRegion: Yorkshire & Humber -
![Garden view of Maggie’s Manchester, with lush greenery]() Read more about
Read more aboutInnovation key to delivering Maggie’s at The Christie
Our construction knowledge and know-how was key in helping realise the complex architectural vision for Maggie’s at The Christie in Manchester.
Sectors: HealthcareRegion: North West








