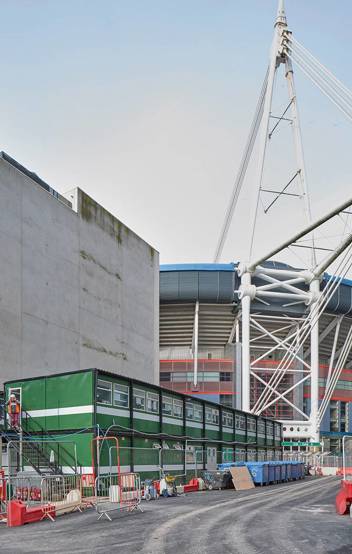- Client: Rightacres Property
- Sector: Commercial
- Value: £68m
- Size: 350,000 sq ft
- Region: Wales
- Services: McAlpine Design Group, Construction
- Completion Date: 2019
Constructing a new gateway to the capital of Wales
Plot 6 & 7 Central Square forms a key part in the regeneration of the new ‘Gateway to the Capital of Wales’, Cardiff’s Central Square Development.
We were appointed by Rightacres Property to design and construct one of the largest office developments in Wales.
Involved from conception, the team undertook a high level of engagement with all the stakeholders from initial concept design to RIBA stage 3 to develop a best value proposal within the cost envelope.
The result is a new 12 storey steel framed building that provides over 350,000 sqft of contemporary open plan office space within a future-proofed technology infrastructure for HMRC’s 3,000+ employees. The project was delivered two weeks ahead of programme, within budget and to the satisfaction of the client.
The delivery of the new government hub on time and to such a high standard is testament to the collaborative approach adopted on this successful development.
Tom Roberts Head of Strategic Investment, LGIM Real Assets
Project summary
Cost saving solutions
With the derelict site previously home to a long-since demolished print works, the team’s main challenge was to develop a foundation design that avoided the existing deep concrete foundation from the previous building.
The innovative solution designed by our in-house temporary works department saved both time and cost on the programme. By installing perimeter pile caps above the existing basement level to support the repositioned columns, we prevented the need for costly temporary propping requirements. To determine the location, construction methodology and length of pile sheets, we conducted several site investigations and magnetometer surveys. As additional benefits, we also achieved a 47.8% reduction in concrete through the rationalisation of the piling diameter, enhanced enabling works programme and optimised space for plant and carparking.
Using BIM to protect our neighbours
The site’s proximity to the Principality stadium presented significant challenges. The BIM Level 2 model created by our BIM specialists showed a 1.3m metre distance between the stadium’s tip and the new building. To improve fire protection, we installed 190m2 of specialist high-performance fire-resistant, 63 mm thick glazing in the area closest to the stadium.

Key Facts
- 74p of social value return for every £1 spent
77% of project spend within 30 mile radius the project, of which 52% were SMEs, amounting to circa £25m. - We vastly improved the energy efficiency of the building, achieving circa 70% greater air-tightness and 20% carbon reduction against target.
- A high degree of recycling and sustainable construction techniques contributed to a 99.9% diversion from landfill. This resulted in an improved EPC rating of A, the achievement of BREEAM excellent and a final Considerate Constructors Score of 45/50. Plot 6 & 7 represents Cardiff City Council’s 27% carbon reduction by 2020 and aligns with the Government’s Construction 2025 strategy.
- Significant number of tenant variations delivered withing the contract’s programme – adding value for the incoming tenant and minimising future works.
Key Expertise
- We successfully delivered the construction works within 1.6m of the stadium mast. Our BIM Specialists designed a full BIM level 2 model to deliver an enhanced fire protection strategy.
- We handed over a building that reflected the operational needs of HMRC by undertaking a series of ‘soft landings’ workshops, capturing and completing £1.6m tenant variations within the original contract programme. For example, to improve space utilisation of the ground floor room layouts, we reduced the post room size and location.
- To improve stability to the structural steelwork core, the McAlpine Design Group designed a slipform core solution which contained a bank of 8No. lifts and stairs, making it one of the largest in the UK, at the time of construction.
Integrated construction, design and procurement ‘target’ programme
To ensure the building was completed on time, we produced an integrated construction, design and procurement ‘target’ programme which was six weeks ahead of the contractual programme. We negated the impact of a two-week extreme weather period by overlapping the structural steelwork frame and slip-form core packages, which allowed the building to be watertight on programme. The CAT A fit-out was substantially complete four weeks ahead of programme which enabled a two-week dedicated quality and hand over process. As a result, the project was handed over to the client two weeks early.
Maintaining the safety of 70,000 visitors
To assist in the control of spectator flow on match days, and preserve their safety, we segregated the site utilising robust crowd loading hoardings. We worked collaboratively with Cardiff City Council and the Principality Stadium, developing logistical plans to maintain traffic movement and access, whilst undertaking the additional demolition and drainage works within the original contract period. To further improve safety, the stadium used our temporary barriers to form crowd barriers during the events.
-
Digital Construction
Find out moreWe invest in industry-leading software and mobile applications. So we can deliver cost efficiencies and top performance - each and every time.
Commercial projects
-
![]() Read more about
Read more aboutTransforming Alnwick Garden to its former glory
Our civil engineering and construction capabilities transformed a derelict 12-acre garden within the grounds of Alnwick Castle.
Sectors: LeisureRegion: North East -
![Front view of Xscape Milton Keynes at Night]() Read more about
Read more aboutBuilding Xscape in Milton Keynes
Featuring one of the largest real snow ski slopes in the UK, Xscape Milton Keynes was the first of its kind to be built in Europe.
Sectors: LeisureRegion: Midlands -
![Wentworth Leisure Centre exterior, showcasing the modern mono-pitched roof design.]() Read more about
Read more aboutRefurbishing Wentworth Leisure Centre, Hexham
A modern, sustainable, refurbishment project giving back to the local community.
Sectors: LeisureRegion: North East


