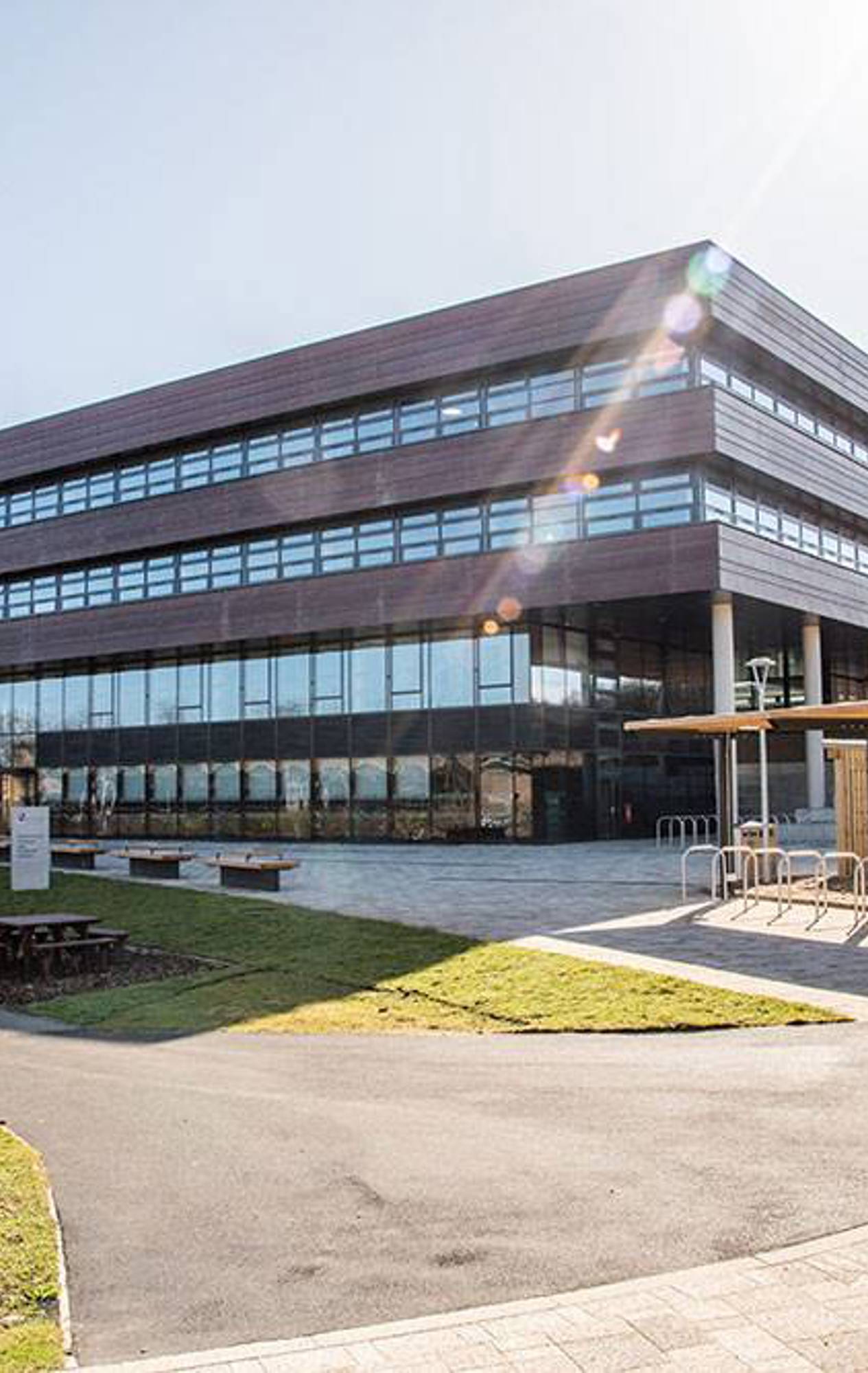- Client: Manchester City Council
- Sector: Education
- Value: £25.5m
- Region: Belle Vue Academy
- Services: Construction, Digital Construction, Construction Management
- Completion Date: 2023
Co-op Belle Vue Academy, Manchester
The successful delivery of Co-op Belle Vue Academy is testament to our expertise in delivering cutting-edge, future-ready education facilities that meet the highest industry standards.
The impressive Co-op Belle Vue Academy for client Manchester City Council provides pupils with a new generation of high quality education facilities.
The Co-op Belle Vue Academy project was executed through the Pagabo Framework and marked a significant addition to our extensive portfolio of education projects, totalling over £500 million in the last 15 years.
The academy, situated on a 12.6-acre brownfield site, features a three-storey main school building, a teaching block, an adjoining drama block, and a two-storey sports block. Additionally, the campus includes two large playing fields and a multi-use games area (MUGA).
Due to the remarkable progress made by our project team, the anticipated completion date for the project was brought forward from September 2023 to the end of October 2022, with classrooms expected to be fully operational in the first half of the 2022/23 academic year.
Sir Robert McAlpine have handled their affairs remarkably well with a solid focus on delivering a scheme which allows us to fulfil our statutory duty in providing school places. They achieved what is important to us, being collaboration, early cost certainty, building to programme, proactive management of risk, within the cost plan and to an exceptional level of quality, and health and safety as well as exceeding our aspirational social value targets.
Mick McManus Programme Lead Education, Capital Programmes and Procurement at Manchester City Council
Project summary
Sustainability and social value
We proactively planned for carbon savings, both operational and embodied, early in the project. This forward-thinking approach aligns with the growing carbon agenda in the industry, ensuring that carbon reduction is a top priority, irrespective of contractual obligations.
We generated almost £32 million of additional social value in Manchester and the North-West region during the development of Co-op Academy Belle Vue.
Download the full report: Co-op Academy Belle Vue Social and Economic Impact Report.
Future expansion
The academy was designed with future growth in mind, implementing expansion zones and build strategies in the initial design phase, allowing for seamless expansion without disrupting school operations.
Efficient logistics
A carefully coordinated design allowed for concurrent demolition and construction activities, reducing the overall project timeline and enhancing efficiency.
Innovation, awards and best practice
We embraced innovative strategies, including a robust fire protection plan with British Gypsum, the implementation of a Digital Twin for quality assurance, a unique slab edge detail for time savings, and a re-evaluation of site accommodation placement for cost and time efficiency.
Alongside Faithful+Gould and Manchester City Council we were awarded ‘Best Framework Collaboration Project’ at the Pagabo awards in 2022 for the development.
Temporary Works Design
McAlpine Design Group undertook the temporary works design for the construction of the school, engaging with the site team and works engineer to deliver the most economical and sustainable solutions. Our in-house team delivered the following elements:
- Early engagement - advised on buildability to minimise the amount of temporary works required by adapting permanent works.
- Site hoarding – use of locally sourced and site-won paving slabs to act as ballast for the site hoarding.
- Cabin foundations – use of locally sourced paving slabs to support cabin foundations and remove the need for imported concrete.
- Mobile crane outrigger foundations – extensive engagement with lifting operations to allow for the use of mobile cranes in and around building footprint to remove the need for tower cranes.
- Metal decking reviews – Construction and buildability advice on expected deflections to remove need for back-propping.
- Edge protection – used permanent SFS system as temporary edge protection to provide a more sustainable solution.
- Permanent lighting columns – Review and approval of permanent external lighting columns in later stages of project. A key benefit of MDG given its multidisciplinary capabilities.
The McAlpine Design Group input steered temporary works solutions to a more sustainable outcome, by adapting permanent works and utilising locally and readily available materials.
Cut and fill strategy
We utilised a sustainable cut and fill strategy, minimising exposure to low-level contaminated material and significantly reducing environmental and cost implications.
Drone footage of Co-op Academy Belle Vue
Education projects
-
![]() Read more about
Read more aboutAn inspiring new campus centrepiece
Sectors: EducationRegion: South West -
![Lecture theatre at the Birley Fields building, providing spacious and modern environments for academic lectures.]() Read more about
Read more aboutSustainability meets style at new campus
Sectors: EducationRegion: North West -
![Durham University Maths Computer Science exterior]() Read more about
Read more aboutCreating state of the art facilities at Durham University
Sectors: EducationRegion: North East


