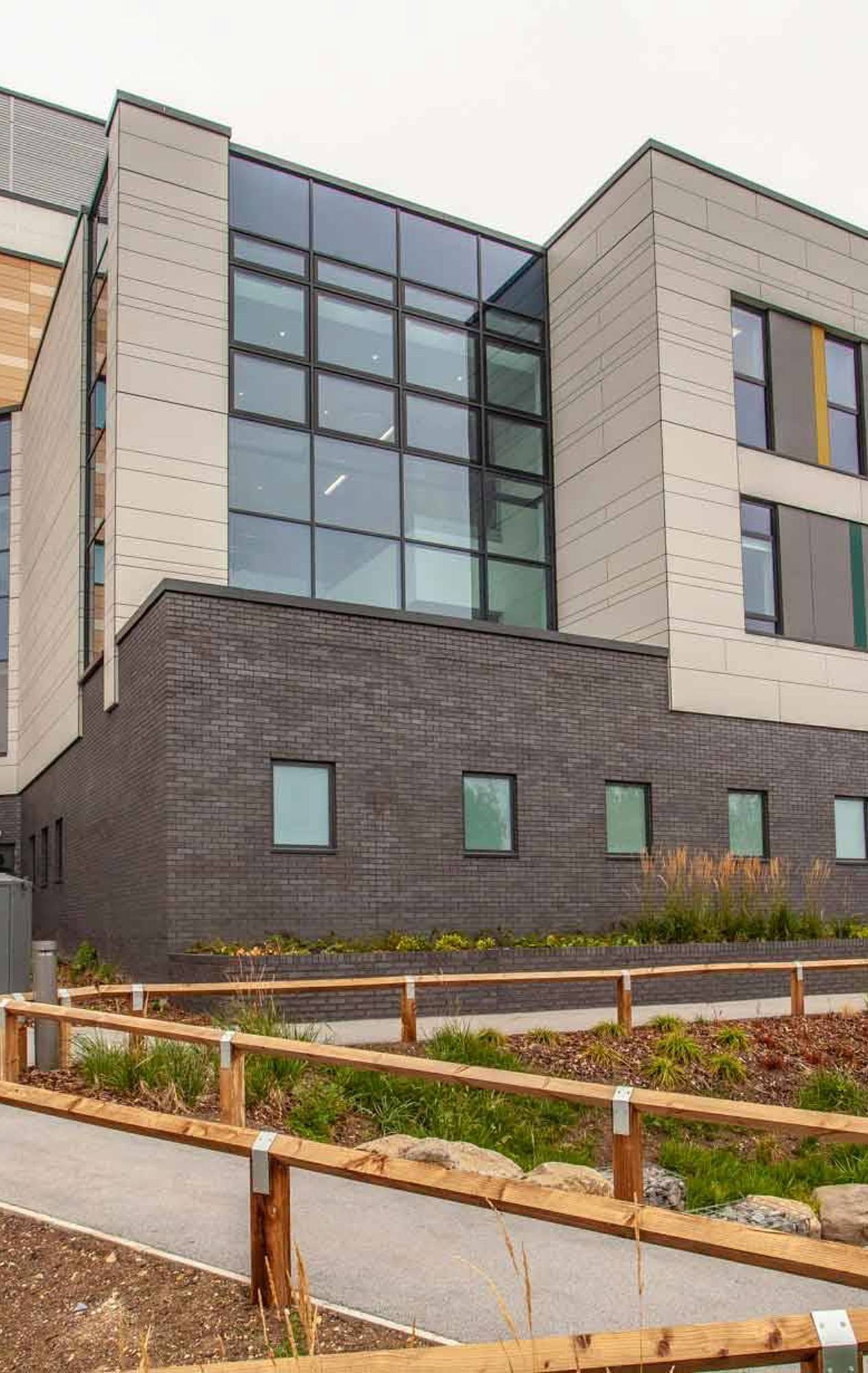- Client: Barnet, Enfield and Haringey Mental Health NHS Trust
- Sector: Healthcare
- Value: £23m
- Size: 4335m2
- Region: London
- Service: Construction
- Completion Date: 2020
Building new healthcare facilities at St Ann’s Hospital
Integrated Health Projects (IHP), our joint venture with Vinci Construction UK, delivered a new eating disorder unit and mental health wards at St Ann’s Hospital in Tottenham.
Our healthcare experts constructed a new eating disorder unit and mental health wards within a complex multi-development site, conservation area and operational hospital. The team achieved project completion during the first wave of COVID-19.
Our Integrated Health Projects (IHP) JV with Vinci Construction UK, delivered four new adult mental health wards, on the existing St Ann’s Hospital site under the Procure 22 framework. This new BREEAM Excellent rated facility features three adult forensic mental health wards and one eating disorder unit, for up to 74 ensuite bedrooms, with a flexible design and layout to convert the eating disorder unit to a fourth acute ward easily and at a minimal additional cost.
The existing NHS facility in Tottenham dates back to the late 19th Century. This new two-storey building was constructed on spare land within the estate and forms part of wider modernisation plans. The four wards are made up of three adult 18 bed Forensic wards, and a 20 bed eating disorder unit.
Our teams achieved practical completion in July 2020, during the first wave of the COVID-19 pandemic. Our workforce was designated as key workers, allowing work to continue on site. The dedicated IHP team implemented social distancing measures and navigated this challenge with minimal impact on the project timeline.
Project summary
Designing a flexible hospital building to meet patients’ needs today and tomorrow
Evolving needs of the hospital and patients created a specific design challenge for the team. The current set up has three adult acute mental health wards and one eating disorder ward, but the hospital required the flexibility to convert the eating disorder ward to a general forensic ward if needs arise in future, and at a minimal cost.
The simplistic design of hospital building has the four wards coordinated on the same footplate, with a repeatable room layout and services distribution. This flexibility created by the design layout affords greater opportunities for St Ann’s to provide exemplary care based on the evolving needs of the hospital and patients.
Design coordination for an enhanced patient experience
The design of the wards includes large open-plan therapy spaces, secure gardens at both ground and first floor levels, communal activity spaces, a multi faith room and quiet, calming, de-escalation areas.
These design features aim to create an inclusive and welcoming environment, encouraging patients to spend more time in communal areas and less time in their bedrooms alone. Early feedback from the clinicians using these spaces is very positive, reporting that these facilities have greatly improved the level of treatment and care that they can provide.
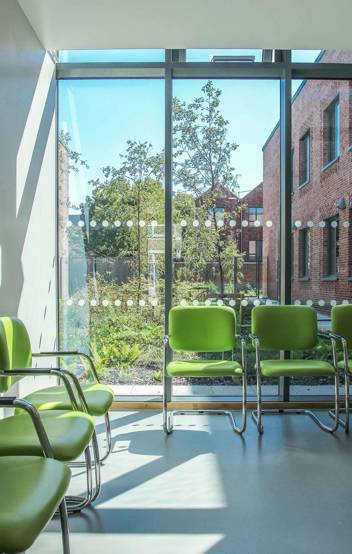
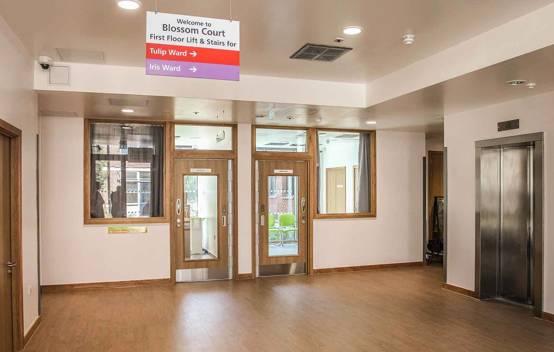
Stakeholder engagement on a complex development site
The new mental health wards were built alongside an upgrade of the Estate infrastructure, where a new road access and an additional substation were also being constructed. A few meters away from our site, a separate private residential development was underway. This was combined with the challenges of having an operating mental health hospital outside the construction hoarding and the site itself is a conservation area.
Our experts managed these external factors diligently through close liaison with the NHS Trust, local planning authority, estate management, and other site teams.
Maintaining commitment to health, safety, and well-being during the COVID-19 Pandemic
Due to the layout of a mental health hospital, social distancing measures for individuals were not easily implemented in a way that enabled construction work to progress. However, managing these issues in addition to those established by the complex nature of the site became paramount.
As the existing St Ann’s hospital went into a COVID 19 shutdown, operating with increased safety protocols, only key workers were allowed on site. This created additional pressure for the team to achieve minimal delay to practical completion.
Remarkably, our team successfully achieved practical completion during the first wave of the pandemic in July 2020. During this time, the team recorded zero lost time incidents.
To break that down, with 21 months on site, and over 250,000 hours logged, there were zero reportable accidents either from health and safety issues or COVID. This is a tremendous safety record for any site, highlighting the commitment and discipline of the entire team across every aspect of the project.
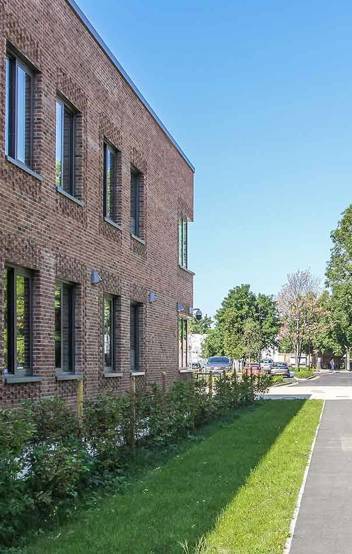
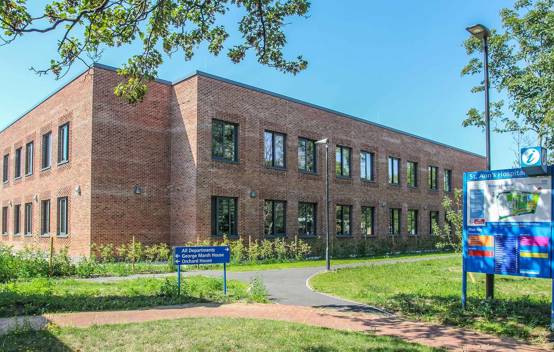
Building a legacy through our commitment to the local community
While the new buildings provide a direct benefit to the local community, through the provision of much needed mental health services in a time that mental health is an increasingly prevalent issue, a crucial part of our legacy lies in our commitment to sustainable construction and the local community.
The St Ann’s development exceeded the S106 council mandate by employing 8% of the site workforce derived from the local community. Notably, a former patient of the mental health ward was employed as an apprentice. Through this project we were able to engage the community and provide residents within the area employment opportunities, and the ability to gain practical skills working for a trade contractor.
Healthcare projects
-
![Modern and welcoming reception area of Chase Farm Hospital, featuring sleek design elements and digital check-in kiosks to streamline patient arrivals.]() Read more about
Read more aboutDigitally Transforming Chase Farm Hospital
Constructing a world class, digital acute general hospital at Chase Farm, including localised refurbishment of the existing facilities.
Sectors: HealthcareRegion: London -
![Exterior view of Maggies Centre Swansea At Twilight]() Read more about
Read more aboutRealising the extraordinary for Maggie's
Our expertise overcame a challenging design to deliver this unique healthcare project at Singleton Hospital, Swansea
Sectors: HealthcareRegion: Wales -
![Detail of the seamless interfaces between the walls and soffits inside Maggie’s Yorkshire]() Read more about
Read more aboutA truly extraordinary building for Maggie's Yorkshire
Built amongst a cluster of medical buildings at St James’ University Hospital in Leeds, Maggie’s Yorkshire is a cancer care centre like no other with its trio of interconnected levels and landscaped roofs.
Sectors: HealthcareRegion: Yorkshire & Humber
