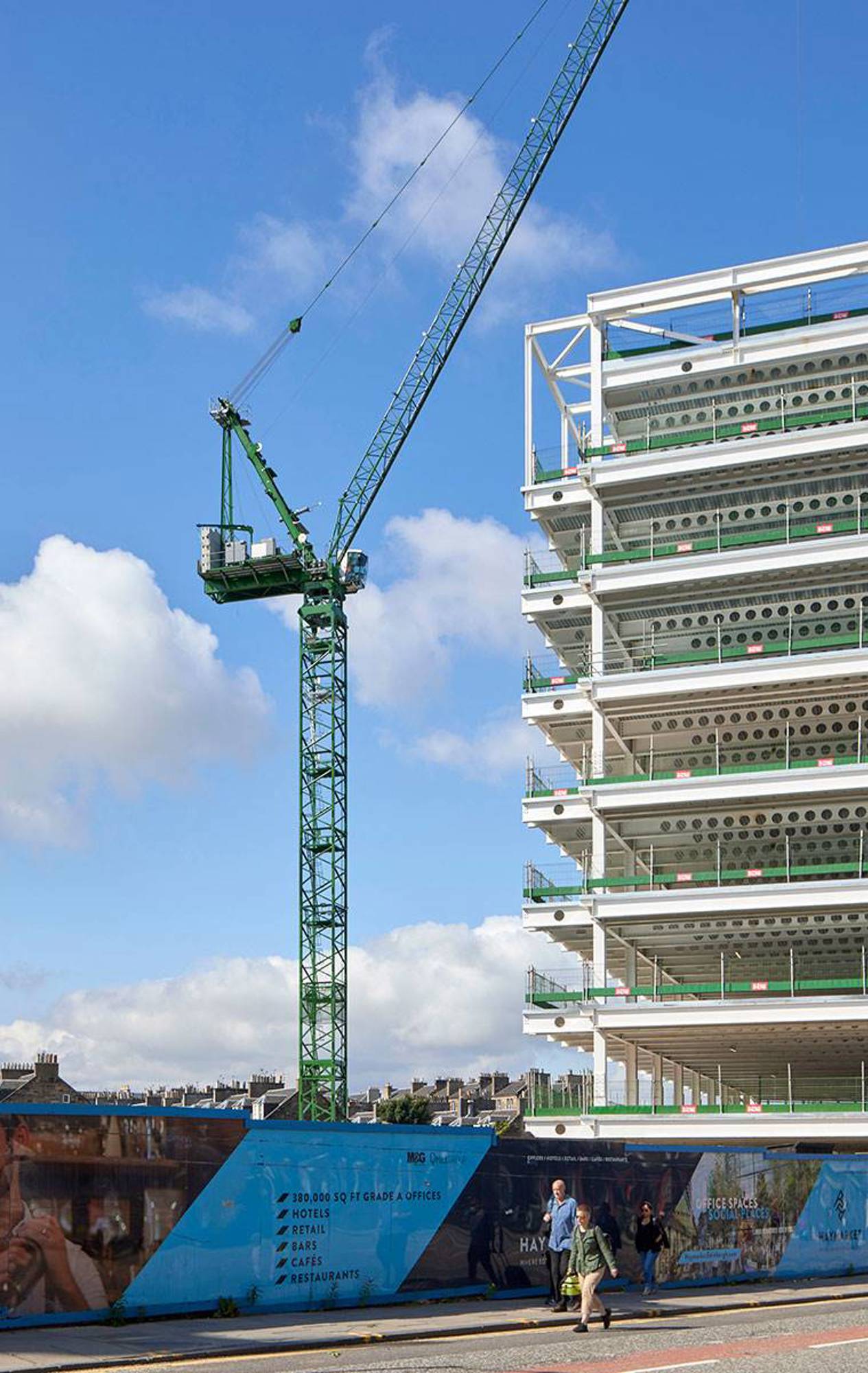- Client: Bloomberg LP
- Sector: Commercial
- Size: 66,354
- Region: London
- Service: Construction
- Completion Date: 2017
A breath of fresh air for new London headquarters
Bloomberg’s inspiring new office buildings fly the flag for sustainability and innovation.
Financial and media giant Bloomberg wanted a European headquarters that would bring its 4,000 London employees under one roof.
But they didn’t just want an ordinary office building. They wanted a model of innovation and sustainability. A building that inspired. A place their staff would be excited to work in.
So they commissioned Foster + Partners, bringing us in as construction project manager. Having worked with the architect before, we had experience of making their visions a reality.
Working in the heart of the historic City of London, the challenges were immense. From the scale of the foundations, to the complex engineering needed to create the vast column-free workspaces. And in the meantime, synchronising the thousands of people working on the project.
We choreographed the whole operation, using high quality materials, precision engineering and specialist workmanship.
Bloomberg liked the results so much; they asked us to move them in.
What sets the Bloomberg building apart is its relentless focus on innovation and its holistic, integrated approach to sustainable construction and design.
Alan Yates Technical Director of BRE Global's Sustainability Group
Project summary
Deep piling
The building stands on some of the deepest piles ever sunk into London, reaching a depth of 82m.
Building economies
Almost 90% of expenditure was fed into the UK economy, half of this with local suppliers.
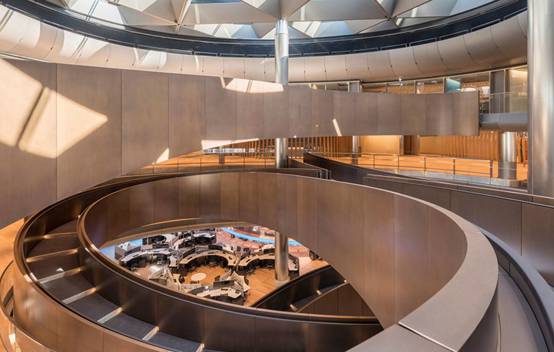
Laser efficiency
Applying the bronze cladding to the building’s spiral ramp was a significant engineering challenge. Six floors high, with almost no design tolerance on its steel core, we needed to calculate its as-built geometry before installing the cladding.
We achieved this with pinpoint accuracy using sophisticated 3D laser scanners. So any changes to cladding could be made at the factory, leading to faster, more efficient installation.
Continuous improvement
The project was so complex; we arranged weekly sessions where specialists presented how they were tackling one design element. Providing a forum where the whole management team could discuss ideas for improving design, fabrication and installation. The resulting improvements led to exemplary standards for the new building.
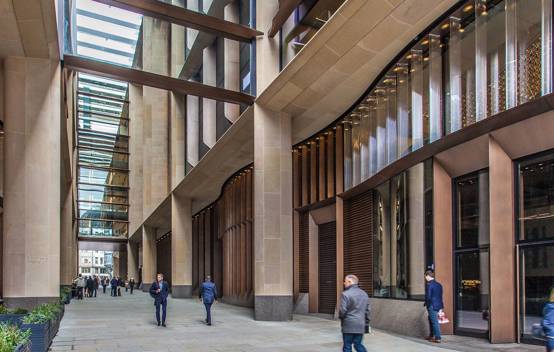
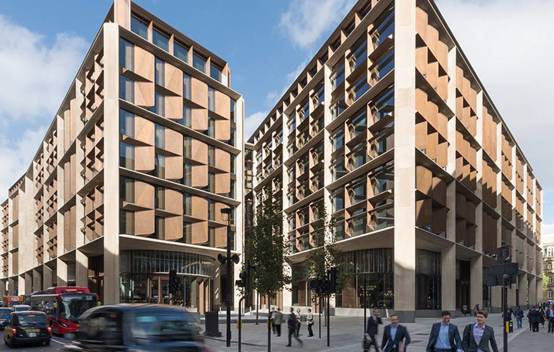
Flexible expertise
To save on demolition, the new basement would sit within the existing one. But finding unexpected problems with the original basement, we had to demolish more.
So as we continued to learn about the ground conditions, we adapted the piling sequence. This flexibility meant the programme stayed on track and expensive piling equipment had minimal downtime.
Safety measures
Site safety was maximised thanks to free health and safety training for everyone on site. Tailored specifically to the construction programme, training was funded thanks to a rebate from an on-site HSS hire shop.
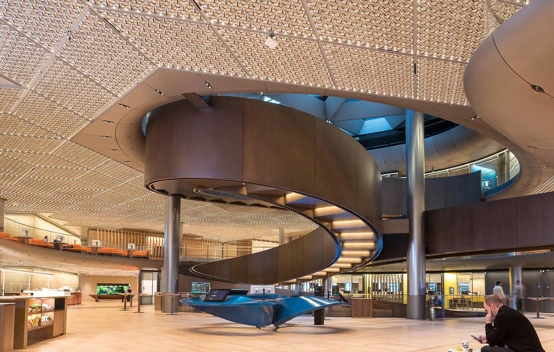
Sustainability
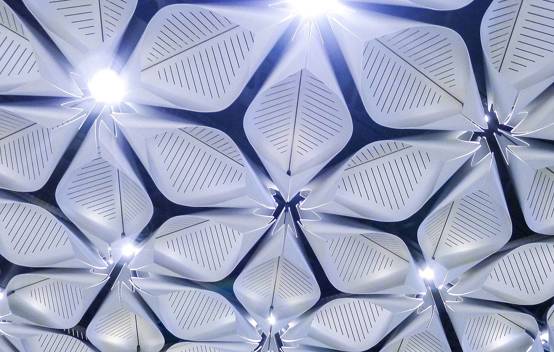
Bloomberg asked for a model of sustainability. And they got one.
- The building got a BREEAM score of 98.5% - the highest design-stage score for a major development.
- Ingenious bronze fins on the building’s façade provide ventilation and shade. Along with smart sensors adjusting airflow, they’re expected to reduce CO2 by up to 300-tonnes a year.
- Elegant petal-shaped ceiling panels incorporate heating, cooling, lighting and acoustics, using 40% less energy than traditional lighting.
- An energy-efficient onsite heat and power generation centre recycles surplus heat for cooling and heating.
- Using 73% less water than a typical office building, water is taken from the roof, cooling tower, sinks and showers. Then it’s treated and recycled for use in the vacuum flush toilets.
Awards
-
![DECORATIVE]()
RIBA London Award (2018)
-
![DECORATIVE]()
RIBA National Award (2018)
-
![DECORATIVE]()
BREEAM Regional Project for Western Europe
-
![DECORATIVE]()
BREEAM Commercial Projects - Design winner
-
![DECORATIVE]()
Shortlisted for the Stirling Prize
-
![DECORATIVE]()
Structural Steel Design Award 2018
Commercial projects
-
![]() Read more about
Read more aboutHaymarket, Edinburgh
Edinburgh’s iconic Haymarket site in the heart of the city centre is set to become the highest profile mixed-use development in Scotland.
Sectors: Commercial, RetailRegion: Scotland -
![The exterior of Ilona Rose House in London’s Soho district]() Read more about
Read more aboutThe construction of Ilona Rose House, London
Digital construction, complex temporary works and sustainable cladding solutions were key in delivering the striking new Ilona Rose House development in London’s Soho district.
Sectors: Commercial, LeisureRegion: London -
![Luxury retail space within Quadrant 3 feature high ceiling and sophisticated Art Deco-inspired interior]() Read more about
Read more aboutA celebration of quality in London's West End
Completed four months early and under budget, Quadrant 3 was hailed as “outstanding” by client The Crown Estate.
Sectors: CommercialRegion: London



