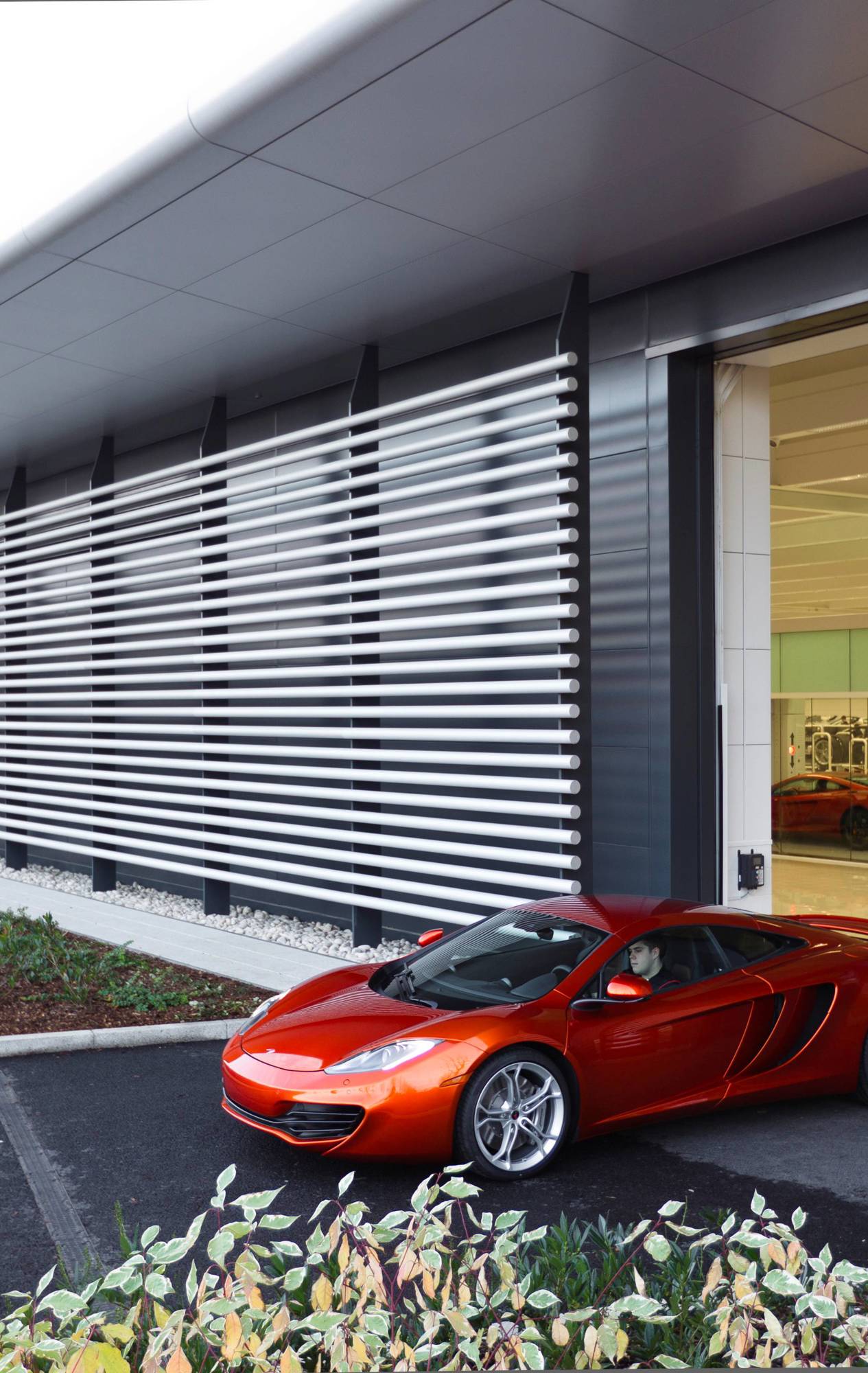- Client: BAE Systems Marine Ltd
- Sector: Industrial
- Value: £44m
- Region: North West
- Services: Construction Management, Construction, McAlpine Design Group
- Completion Date: 2018
BAE Systems paint facility, Barrow-in-Furness
We constructed a brand-new facility for the painting of submarines as part of BAE Systems large infrastructure and building programme.
The £44m paint facility project was constructed at the BAE Systems shipyard site in Barrow-in-Furness.
The scheme was delivered under a design and build contract and provides the capability to shotblast, paint and fix acoustic tiles to the new Dreadnought class nuclear submarines. It is thought to be the largest facility of its kind in Europe.
The building comprises two blast cells and two paint cells, each 30m long x 20m wide x 20m high and a transfer area which connects the cells. Each cell is environmentally controlled to maintain stringent air temperature, humidity conditions and air flow movement to facilitate dust and paint spray management required by the processes. The +20m plant area above the cells houses the air conditioning and movement plant.
The grit plant area to the north of the cells houses the grit supply, grit recovery and dust extract systems. The building also includes workshops, compressed air plant, a HV/LV substation and office/welfare area.
Project summary
Collaboration
The project was procured initially through a Professional Services Agreement (PSC) during the pre-construction stage, where we developed the functional design collaboratively with the Client, design team and our own subject matter experts within McAlpine Design Group. To support our collaborative approach, we co-located within BAE’s offices during the pre-construction stage and subsequently maintained this approach on site during the construction. We engaged with the supply chain early, particularly our process partner Air Blast Ltd, throughout the pre-construction stage providing vital input into the functional design to ensure the facility met with the client’s expectations of a fit for purpose blast and paint facility which was both affordable and delivered on time.
To ensure we built on our collaborative working approach into the construction phase we adopted the NEC3 Engineering and Construction Contract because of its collaborative processes and ensured these flowed down through our supply chain. This was extremely successful as we engaged in weekly risk reduction meetings with the client, design team and supply chain, addressing key challenges and making informed decisions to mitigate any potential impact on design, environment, safety, quality, cost or programme. Our collaborative approach from the outset ensured the client’s objectives were achieved by delivering the functional and fit for purpose air blast and paint facility on time and within budget.
Innovation
The volatile fumes produced during painting operations create an explosive atmosphere, so the design of all electrical apparatus within the cells had to be intrinsically safe including the 96 ceiling light fittings. During painting, access into the cell for work platforms isn’t possible, so the ceiling lights had to be maintainable from above the cell and maintain fire integrity and ATEX rating.
We developed an innovative design solution with removable plant deck floor plates, and removable Eurobond ceiling units above each light fitting with fitted and sealed lock-down devices to maintain integrity of the cell.
We used the BIM model to co-ordinate the design and layout of HVAC and MEP equipment on the plant deck to ensure safe maintenance access to each of the 96 cell ceiling light fittings was maintained.
Industrial projects
-
![Aerial view of Mclaren production Centre And Mclaren Technology Centre]() Read more about
Read more aboutMcLaren Production Centre: Innovation meets efficiency
An example of industrial excellence displaying attention to detail and cutting-edge technology for a high-tech supercar manufacturing facility.
Sectors: IndustrialRegion: South East -
![Aerial View of Nissan Car Production Plant]() Read more about
Read more aboutEvolving Nissan’s manufacturing site
Since constructing its original factory in the mid-1980s, we’ve worked closely with the car manufacturer as it has cemented its place in the European market.
Sectors: IndustrialRegion: North East -
![Detailed view of the profiled metal cladding used on DSTL facilities]() Read more about
Read more aboutProject Inspire: Advancing defence infrastructure
Our team improved Defence Science & Technology Laboratory (DSTL)'s infrastructure by creating new office and lab facilities in Salisbury and Portsmouth as part of a rationalisation and relocation initiative.
Sectors: IndustrialRegion: South West


