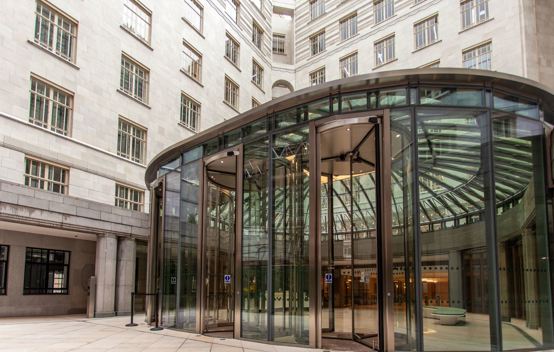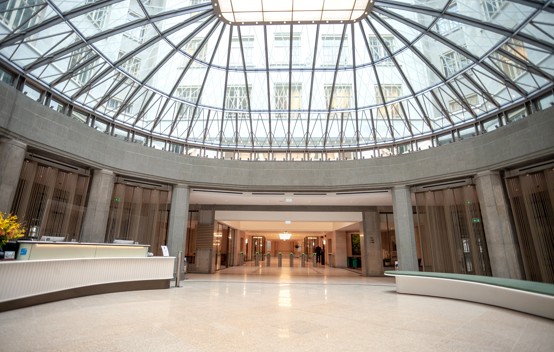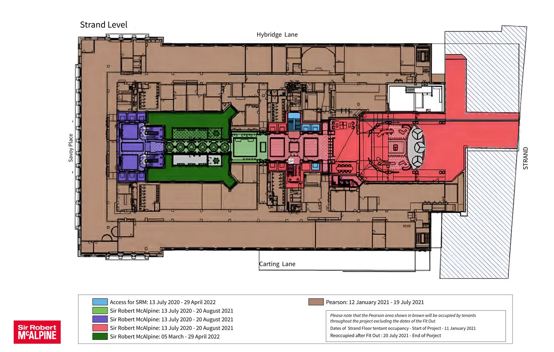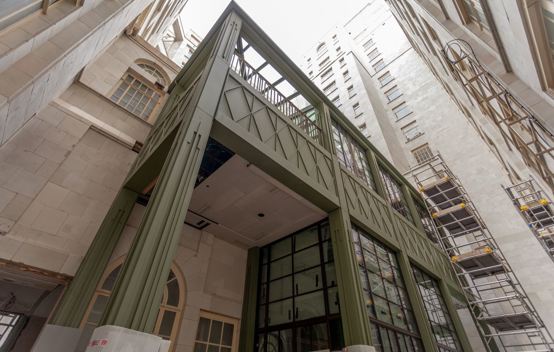- Client: Strandbrook
- Sector: Heritage & Special Projects
- Value: £63m
- Size: 470,000 sq. ft in area, accommodating up to 4,000 staff
- Region: London
- Service: Special Projects
Refurbishing the Grade II listed 80 Strand
Our Special Projects team delivered to the client’s time and budget expectations despite unforeseen challenges at this 1930s Art Deco building on the Thames.
Completed within the client’s time and budget expectations, despite challenges posed by the pandemic, this Grade II listed building was successfully delivered under a collaborative two-stage scheme, incorporating significant elements of contractor design.
Shortlisted by the AJ Retrofit Awards in 2023, 80 Strand’s tenants are now enjoying the space. Our success at 80 Strand was a significant factor in our main contractor appointment on phase 1 of the Barkers of Kensington scheme, where we are delivering some.£30m of complex refurbishment work.
Project summary

The project
The Art Deco Shell-Mex House building, constructed in the 1930s, sits on the river Thames, close to Covent Garden. It consists of thirteen floors of office space and associated facilities, including a Virgin Active gym.
We completely refurbished four floors of office accommodation, totalling 160,000 sq. ft. With the finished offices offering an occupancy of one person per 8sqm, they compete with the best that the London office market has to offer.
There are also areas of new build extension within the courtyard: double-height glass frame extensions provide communal space, and a fully glazed pavilion acts as the new main entrance.
New building services and secondary glazing were installed along with top-end cycle storage and changing rooms in the basement, making the 100-year-old building more cost effective, comfortable, and efficient to run. This project represents a special project, highlighting our commitment to innovative solutions and enhancing the historical significance of the building.


Adding value during pre-construction
We implemented a phased approach for the landlord and tenant areas at 80 Strand. Our early appointment as both consultant project manager and consultant contractor saw the Pre-Construction Services Agreement (PCSA) from concept through to open book tender and negotiated traditional main works contract (starting in July 2020).
This culminated in an integrated solution to method, programme, design, risk register and pricing structure, and meant us going into contract with more than 85% cost certainty and a construction programme that all parties, including the client team, were satisfied with.
Engineering excellence
We used a temporary works scaffold and lifting solution within the atrium to allow us to erect steel, complete concrete pouring, and install cladding, all while maintaining a watertight environment and not affecting the fit-out work below.
The weight of the scaffold and lifting arrangement would have been too heavy for the slab, so basing out was done above slab level to spread the load back to the steel structure. Where the spans were too great for the scaffold, additional permanent temporary steel was inserted so that works could continue unimpeded below.

Overcoming challenges to deliver our client’s expectations
Managing significant design alterations and adapting to working alongside other contractors within the busy Strand location, all while overseeing a large team during the pandemic, presented considerable challenges. A fundamental aspect of the project's delivery was the team's attitude towards addressing these challenges collaboratively. Establishing effective communication between the client's design team and our subcontractors was key to mitigating any issues.
As the building was nearly 100 years old, records were not conclusive. This meant that the consultant team were not able to finalise the design until the building was stripped out. The project team were experienced in managing significant discovery and design change, and wherever possible, the team would alter the sequence and tweak procurement plans to suit these changes without affecting programme.
The project started just as the coronavirus pandemic hit. Making sure that the workforce were protected by minimising the risk of spread of infection was a project priority. Safe routes and welfare to maintain social distancing were set up, including a plan for the whole building including contractors on the other floors, and break and start times were staggered to ease congestion. Where possible, items were prefabricated off-site to reduce the number of operatives on site. With all these measures, the spread of Covid throughout the team was controlled. No time was lost to Covid absences or isolations.
Another major challenge was the volume of ACM (Asbestos Containing Materials). The team diligently managed the surveys and removal process. On completion of the R&D survey, a large quantity of ACM was found. We therefore re-sequenced our programme and works where possible so that activity could continue while asbestos removal took place. In doing this, we removed substantial amounts of asbestos without adding any time into the programme.
-
Special Projects
Find out moreOur Special Projects team is dedicated to providing complex heritage restoration schemes with the technical excellence and expertise they deserve.
Heritage projects
-
![Exterior view of120 Oxford Street in London]() Read more about
Read more about120 Oxford Street
Remodelling the Plaza Shopping Centre on Oxford Street to create two new shops.
Sectors: Retail, Leisure, CommercialRegion: London -
![Exterior view of Maggie’s Barts, designed by Steven Holl]() Read more about
Read more aboutHeritage and complex projects expertise delivers Maggie’s Barts
Our Special Projects delivered this technically complex healthcare project within live hospital campus and protected it’s Grade I listed neighbours.
Sectors: HealthcareRegion: London -
![Exterior view of Maggie’s Southampton surrounded by a verdant garden with perennials and various tree species.]() Read more about
Read more aboutDelivering award winning Maggie's Southampton
Our Special Projects team delivered this verdant ‘New Forest’ inspired healthcare project for Maggie’s Cancer Care Centres, on time and on budget, at Southampton’s General Hospital.
Sectors: HealthcareRegion: South West





