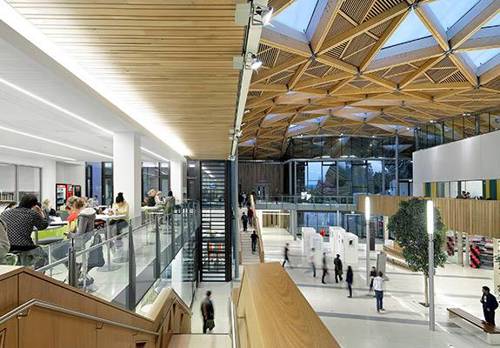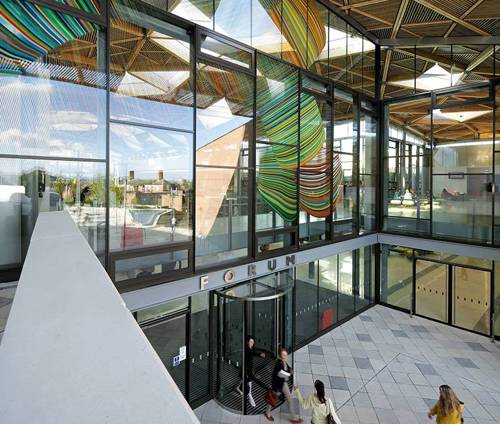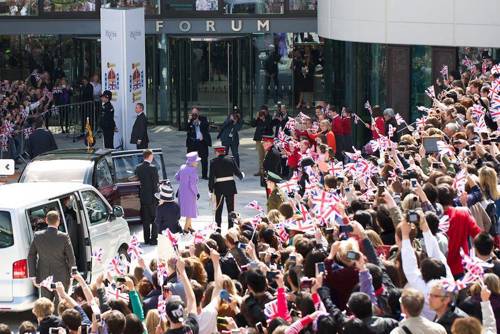
Latest Strong Foundations Grants awarded
13 Jan 2026Twenty six projects have been awarded funding to support a range of projects, taking the total amount we have funded via ActionFunder to more than £450,000
This week, the Forum at the University of Exeter celebrates its 10 year anniversary. Here, the original project team assess the learning legacy of the scheme, its impact on subsequent developments within the sector, and explore what, if anything, they would do differently today.
A decade on, we have brought the original project team back together to assess the learning legacy of the scheme, its impact on subsequent developments within the sector, and to explore what, if anything, we would do differently today.
We will be looking to publish the full findings of this collaborative research later in the year.
Working with the University of Exeter, Wilkinson Eyre and Buro Happold, our project team have distilled their thinking into ten core topics.
 The Forum was one of the first UK higher education projects to recognise the step-change where students began to think like customers. The brief and design looked to create a student-focused, heart to the campus: a place to learn, study, and socialise.
The Forum was one of the first UK higher education projects to recognise the step-change where students began to think like customers. The brief and design looked to create a student-focused, heart to the campus: a place to learn, study, and socialise.
Among the other defining features of the project was the timber gridshell roof, which took this structural form to the next level.
Our study will explore the successful aspects of The Forum and its influence on higher education campuses across the UK. We’ll also explore how some of its more experimental aspects have evolved.
The client’s vision was for a signature facility which would promote the University and help it achieve top ten status on the national university ratings table. The Forum has played a part in increasing the demand for student places at the University, with numbers growing year-on-year.
We’ll be exploring what role The Forum, as a brand and campus centrepiece, played in this success, and are any pedagogical or operational evolutions also evident?
 The Forum was strong on sustainability from it's inception (a 130% increase in area but only a 40% increase in energy consumption). As estates plan their journeys to Net Zero Carbon, we’ll look at how it has performed environmentally, and explore how it might be different if briefed today.
The Forum was strong on sustainability from it's inception (a 130% increase in area but only a 40% increase in energy consumption). As estates plan their journeys to Net Zero Carbon, we’ll look at how it has performed environmentally, and explore how it might be different if briefed today.
With targets such as Passivhaus/EnerPHit, Net Zero Carbon operation, BREEAM Outstanding and a greater emphasis on embodied carbon, what changes might we see?
The internal street which runs through The Forum and connects the surrounding spaces, represents the heart of the development.
It's design and functionality underpin the success of this project and make it a central part of campus life.
We’ll be looking at whether the function and user experience within the street has changed over the last decade.
The original brief was developed with innovation and technology in mind for showcase teaching spaces.
Highly equipped, technologically advanced ‘Exploration Labs’ were created alongside the 400-seat Harvard-style auditorium with hard wire data connection to each seat.
At the time, these spaces were tailored towards specific thinking, and some had territorial champions directing the brief. But were these spaces and this approach the best fit for today’s requirements?
The initial brief for the existing 1980s library refurbishment, extension and connection to The Forum was innovative, but became focused on shelf space.
However, over the last ten years there has been a significant move to digital resource which has accelerated over the last three years. The same period has also seen a huge increase in the demand for study space.
Has this created an unsatisfactory imbalance between a constrained, dark deep plan library, designed to hold books, and the need for a variety of well-lit study spaces?
 Catering to support this new heart to the campus was an intentionally small but important part of The Forum brief, the design instead providing for clever connectivity to the existing restaurant and student union bar, supplemented by a new small Costa Coffee.
Catering to support this new heart to the campus was an intentionally small but important part of The Forum brief, the design instead providing for clever connectivity to the existing restaurant and student union bar, supplemented by a new small Costa Coffee.
From the opening, demand for the cafe culture provided by Costa far exceeded expectations, and adaptations have been made to increase food offerings on the street.
We’ll be looking at whether this was a trend enhanced by The Forum design or a consequence of a change in student behaviour. Should catering have been a more prominent part of the brief?
The phrase, ‘a victim of its own success’ has come up several times over the last ten years when the popularity of The Forum as a place to come and study has outstripped capacity.
How well is The Forum holding up to this increasing demand and could we have included greater flexibility to address any future change?
At The Forum, the student experience was at the heart of every design decision.
With students’ expectations and aspirations constantly evolving, ten years on, how does The Forum suit the social and educational needs of the current generation?
With only relatively minor adaptations made over the last ten years, The Forum has clearly stood the test of time.
We know planning for the next ten years, particularly following the pandemic, will be challenging. What can we learn from this ambitious project, and what are the key qualities that might help us meet these future challenges?
We would be interested in your views about The Forum: has it influenced the estates strategy or specific projects at your university? What interests you most about its evolution and impact? Please let us know your thoughts: Email Russell Day, Sector Head - Education via russell.day@srm.com
Twenty six projects have been awarded funding to support a range of projects, taking the total amount we have funded via ActionFunder to more than £450,000
As 2025 draws to a close, we explore key milestones, partnerships, innovative solutions and award-winning projects shaping the future of sustainable engineering and construction.
Therme Manchester introduces healthy, sustainable meals for its construction team, setting a new wellbeing standard in the industry.

