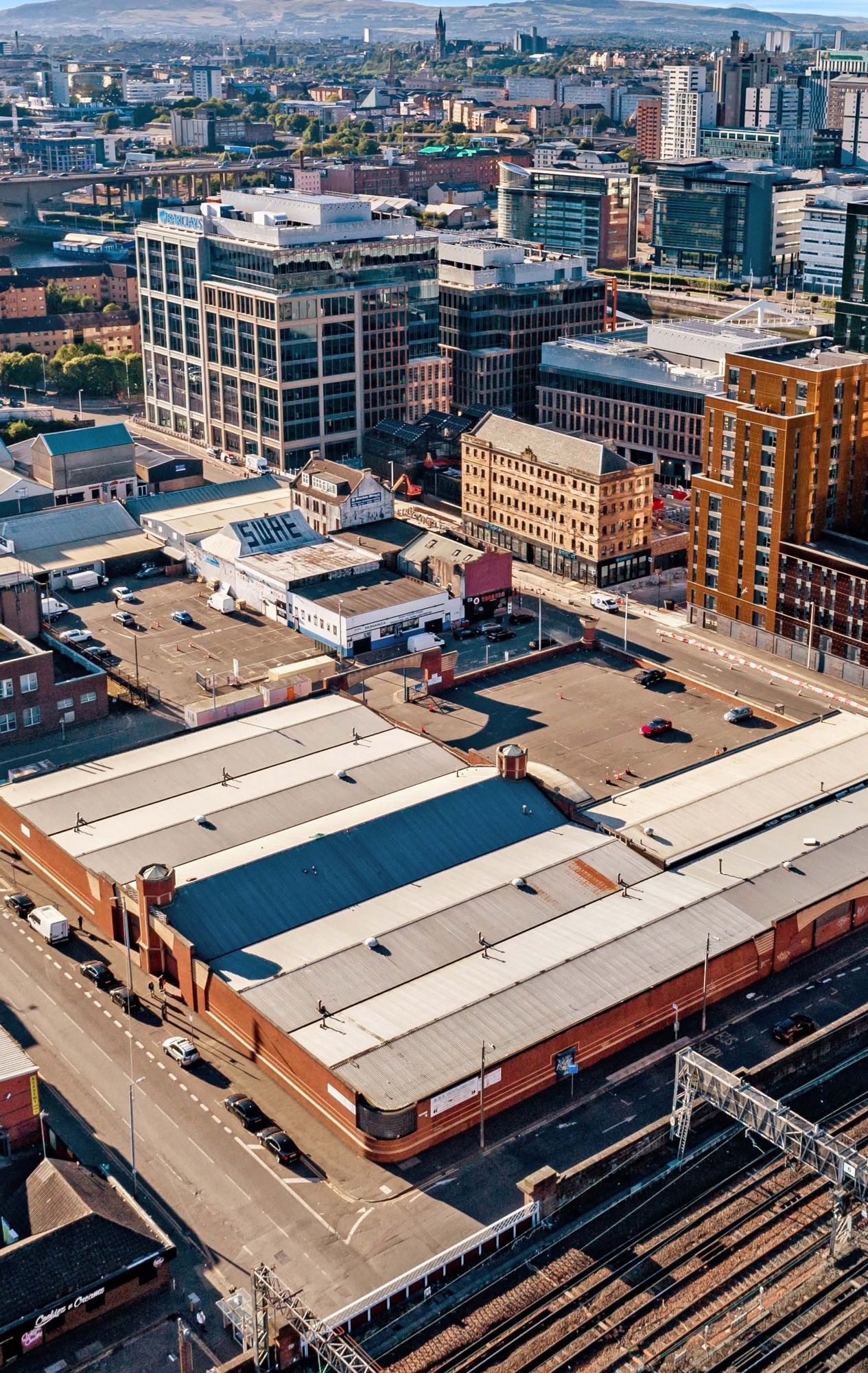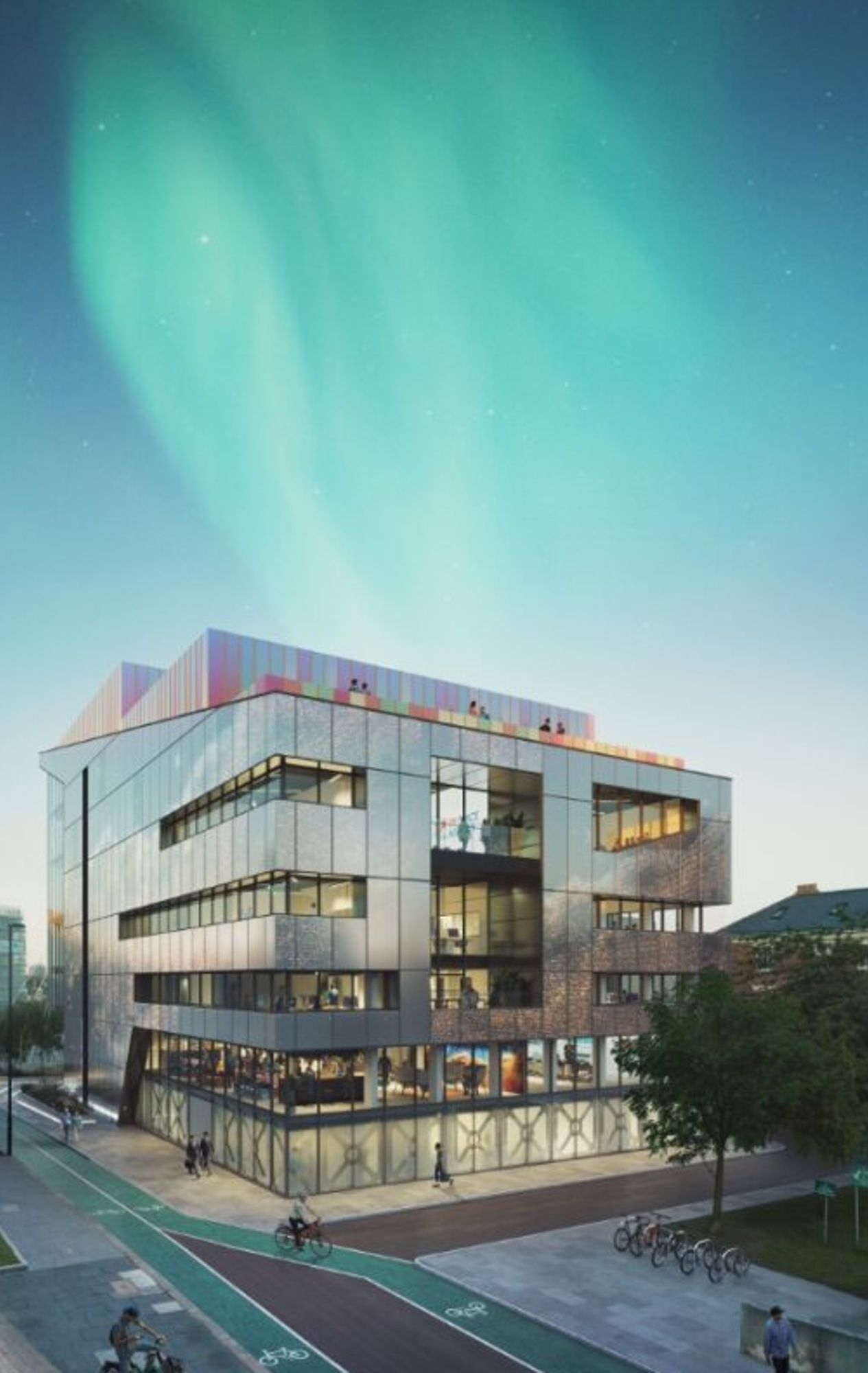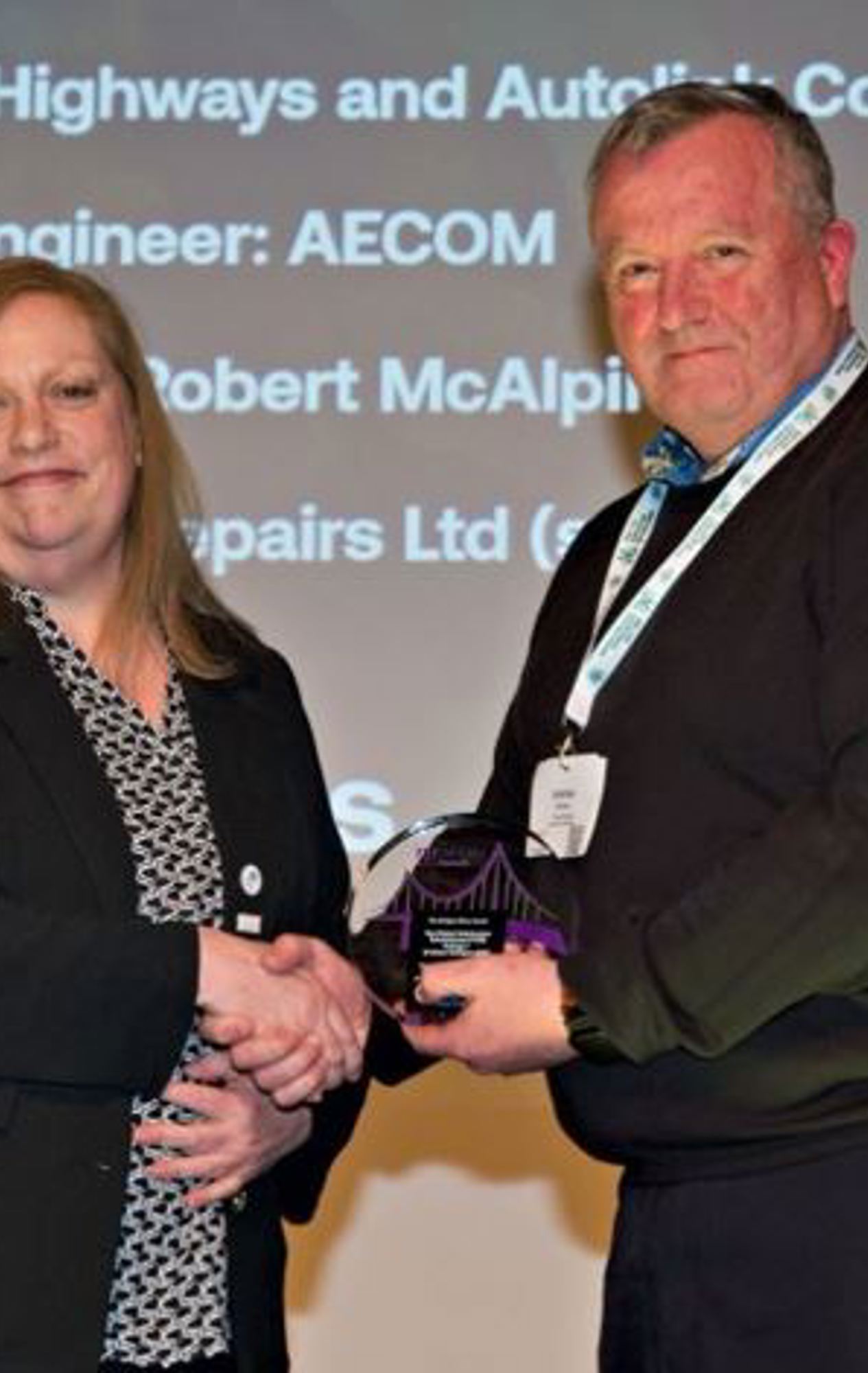welcome to the Shaftesbury building at
Springfield University Hospital Shaftesbury is
a low to medium secure building that
houses forensic services for patients
that require specialist Mental Health
20123 shury sits within Springfield
Village a stigma breaking landscape made
up of mental health facilities
residential neighborhoods a Public
Square Shops and a 32 acre public park
the building has been designed hand inh
hand with our patients carers and staff
following a great deal of feedback and
partnership work sh spry provides
best-in-class facilities for our
forensic specialist service it includes
four impatient Wards Hume hsell Ruby and
Oak units each board has a lounge dining
room and recreational space where
patients can come together and relax
space light and nature were the guide
guiding principles in the building's
development the result is a set of warm
and welcoming spaces that support
recovery and Care in bright peaceful and
environments the wards in the building
also have family rooms where patients
can spend time with friends and loved
ones as well as recreational spaces all
Wards have an activity kitchen for
patients a domestic bathroom a laundry
room and a telephone room bright
spacious corridor lead through to
patients bedrooms which feature on suite
bathrooms and temperature controls
supporting patients Comfort privacy and
dignity Ruby Ward and Oak unit also have
accessible bedrooms Each of which have
been specially adapted to provide more
accessibility restful Garden spaces
feature prominently throughout the
building each Ward features two
beautifully landscaped Gardens like this
one in Ruby Ward giving patients access
to spaces for recreation and exercise
the activity rooms in each Ward also
offers patients the opportunity to
engage in a range of therapeutic
activities including art music and
movement therapy like the other patient
spaces in Shaftesbury Oak unit has a bright
expansive layout with similar features
and spaces for patients to enjoy the
recreational space is surrounded by a
windowed Atrium to bring in more light
this improves visibility through to
supporting improved sight lines for
staff and patients the unit also
features a Consulting room and a sensory
room sensory rooms give patients access
to different audio and visual stimuli to
support people to understand and manage
emotions we have partnered with arts and
mental health Charity Hospital rooms to
co-produce 20 specially commissioned
artworks by Major artists together these
help to create a vibrant and warm
environment that supports recovery and
Care exercise is so important for good
mental well-being and sha spris is
equipped with a large Sports Hall and
gymnasium which can be used for both
staff and patients to play different
sports and keep fit the building also
has a multia room accessible to all
which features more of the dynamic and
inspiring artwork created by hospital
rooms Cafe connect is a social space for
patients to enjoy and is is also where
service users have the opportunity to
take part in a range of courses and
vocational training similarly Char's
Library gives patients supervised access
to computers where they can undertake IT
training life skills and work on college
courses overall the shb building is part
of a bold landscape at Springfield
University Hospital that redefines how
we think about mental health and mental
illness these environments support
recovery and Care in new innovative ways
and supports our staff to provide high
quality care to people across Southwest
London together this supports our trust
Mission making life better





