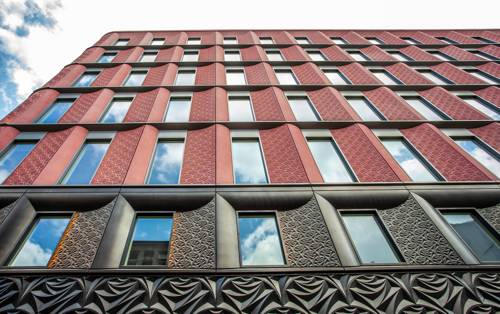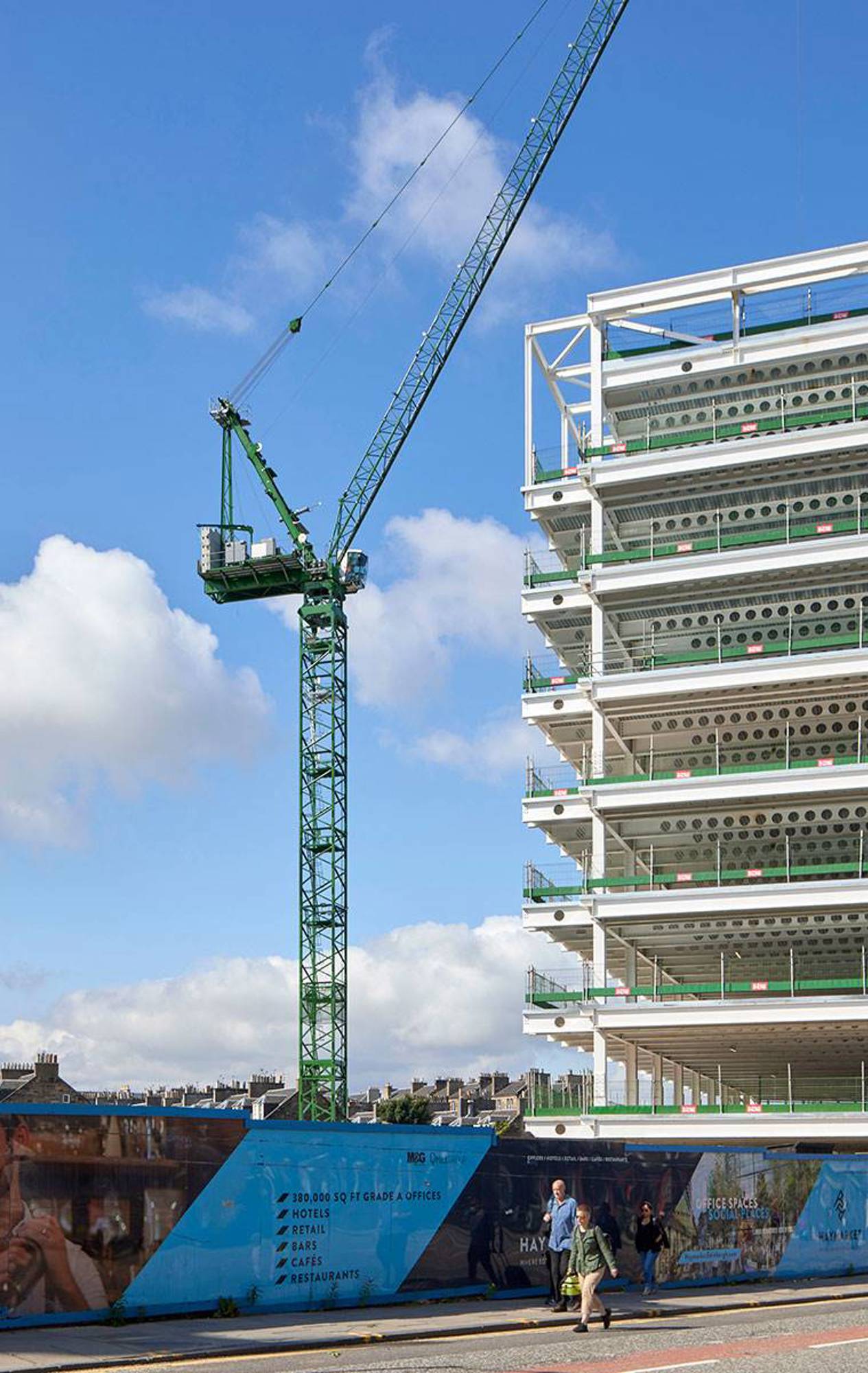Digital Construction
We invest in industry-leading software and mobile applications. So we can deliver cost efficiencies and top performance - each and every time.
Digital construction has played a starring role in the development of this landmark new mixed-use building in the heart of Soho’s film district.
Two years from the start of construction, this project has transformed the former site of the famous Foyles bookshop on Charing Cross Road, in the heart of Soho.
Spread over 13 floors, including four below ground, with its bespoke technical spaces and studios, this purpose-built development will cater for major players in the film and creative industries. It's striking cladding, patinated brass on the lower floors and rose-patterned pale pink higher up and cantilevered-roof entryway make it stand out from the crowd of commercial buildings in London.
It's striking cladding, patinated brass on the lower floors and rose-patterned pale pink higher up and cantilevered-roof entryway make it stand out from the crowd of commercial buildings in London.
The four-storey basement provided a technical challenge for the team, not only because of its depth, but also because it combines a steel frame with concrete slabs, calling for careful coordination between steel and concrete subcontractors in a confined space. These engineering challenges were an opportunity to leverage our digital construction expertise.
Our team drove the adoption of digital technology, showcasing techniques and processes to minimise risks. They worked in close collaboration with our client Soho Estates to optimise the benefits to the project, as well as the Architect and design teams, who were new to aspects of this technology.
With the assistance of McAlpine Design Group, we were able to develop a Revit model which was then used by the consultant and trade teams, managed by Digital Construction Manager, Grant Bezuidenhout, to coordinate the design throughout RIBA stage 5.
Grant was able to take the information provided in the model and conduct detailed clash detection and coordination with the permanent works, reducing our risk.
We had to change how we were going to construct in some areas, because the props were going to be in the way, and we had to amend the order in which we removed them. There was a lot of engagement with that model to ensure we could build as planned.
Grant Bezuidenhout Digital Construction Manager, Sir Robert McAlpine
Further use of the model allowed for quick decision turnaround from the client team, and the ability for the team to answer questions and find solutions during times when a physical on-site presence was limited. Early engagement with the MEP trades with the model was a major factor in the success of the project. Having buy-in before they started on site reduced resources and delays in critical phases of the project.
This pro-active approach with digital construction has been a hallmark for success at Ilona Rose House, and the finished project is something the entire team can be proud of.
The combination of digital technology, pro-active collaboration, and a desire from the outset to set a high standard of engineering excellence demonstrates what Sir Robert McAlpine projects can achieve when all parties have aligned goals. Congratulations to the Ilona Rouse House project team for their dedication to achieving practical completion.
By the time they actually began work we had a near fully coordinated model. For us on site that was amazing because we had everything signed off and it was literally a matter of installing it as per the model and we didn’t have to worry about bringing resource in to do both at the same time.
Allan Cameron Project Director , Sir Robert McAlpine
We invest in industry-leading software and mobile applications. So we can deliver cost efficiencies and top performance - each and every time.
Sir Robert McAlpine Special Projects celebrates the topping out of Maggie’s Northampton, a new cancer support centre at Northampton General Hospital, marking a key milestone in providing expert care for those affected by cancer.
As IHP is Lead Partner of the EHD Champions Awards, Caroline Mulholland reflects on the significance of design in healthcare, international best practice and lessons from the Awards.
In support of National Apprenticeship week, we caught up with Trainee Quantity Surveyor Jack Chapman to hear about his experiences and progress on the path to a rewarding career.





