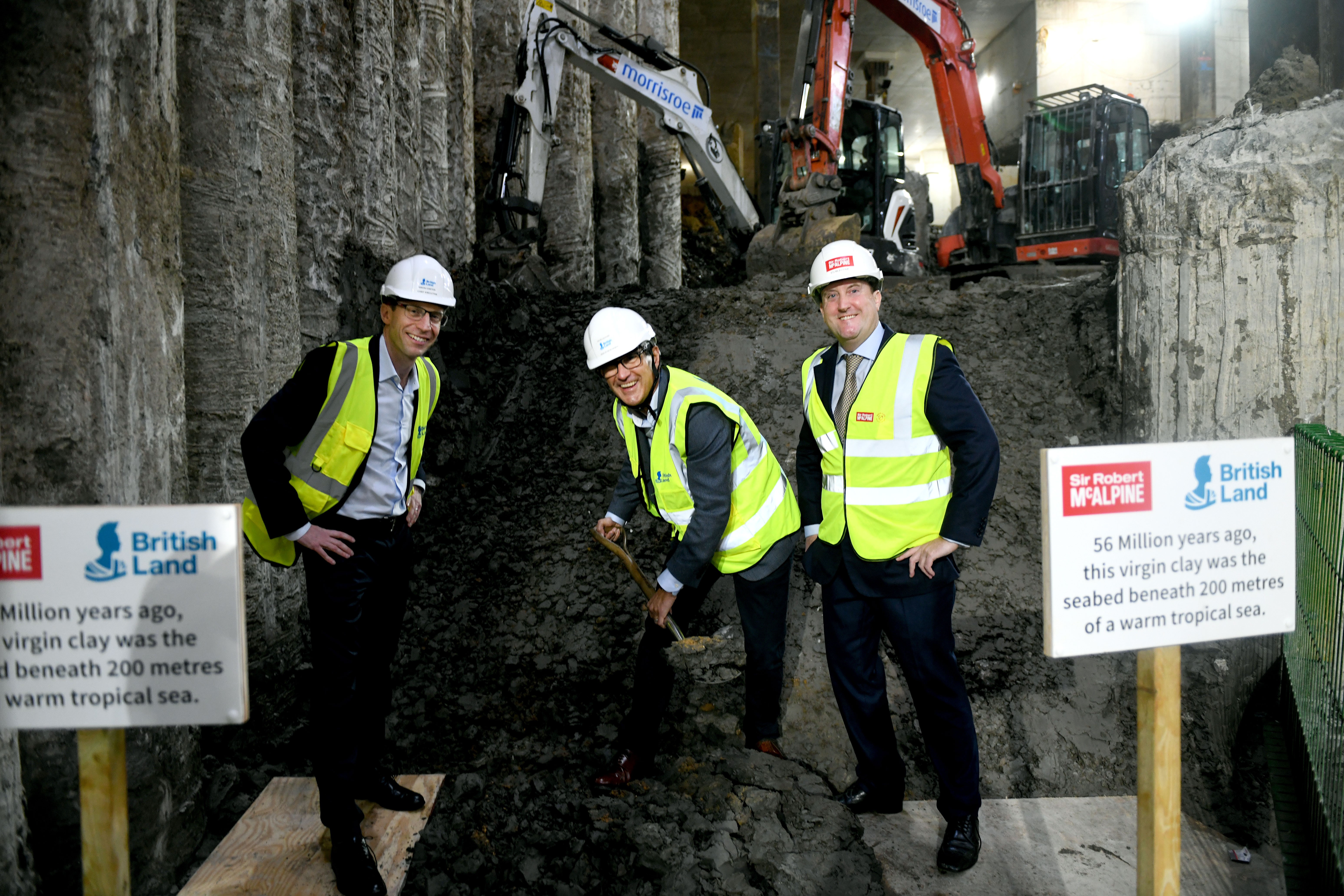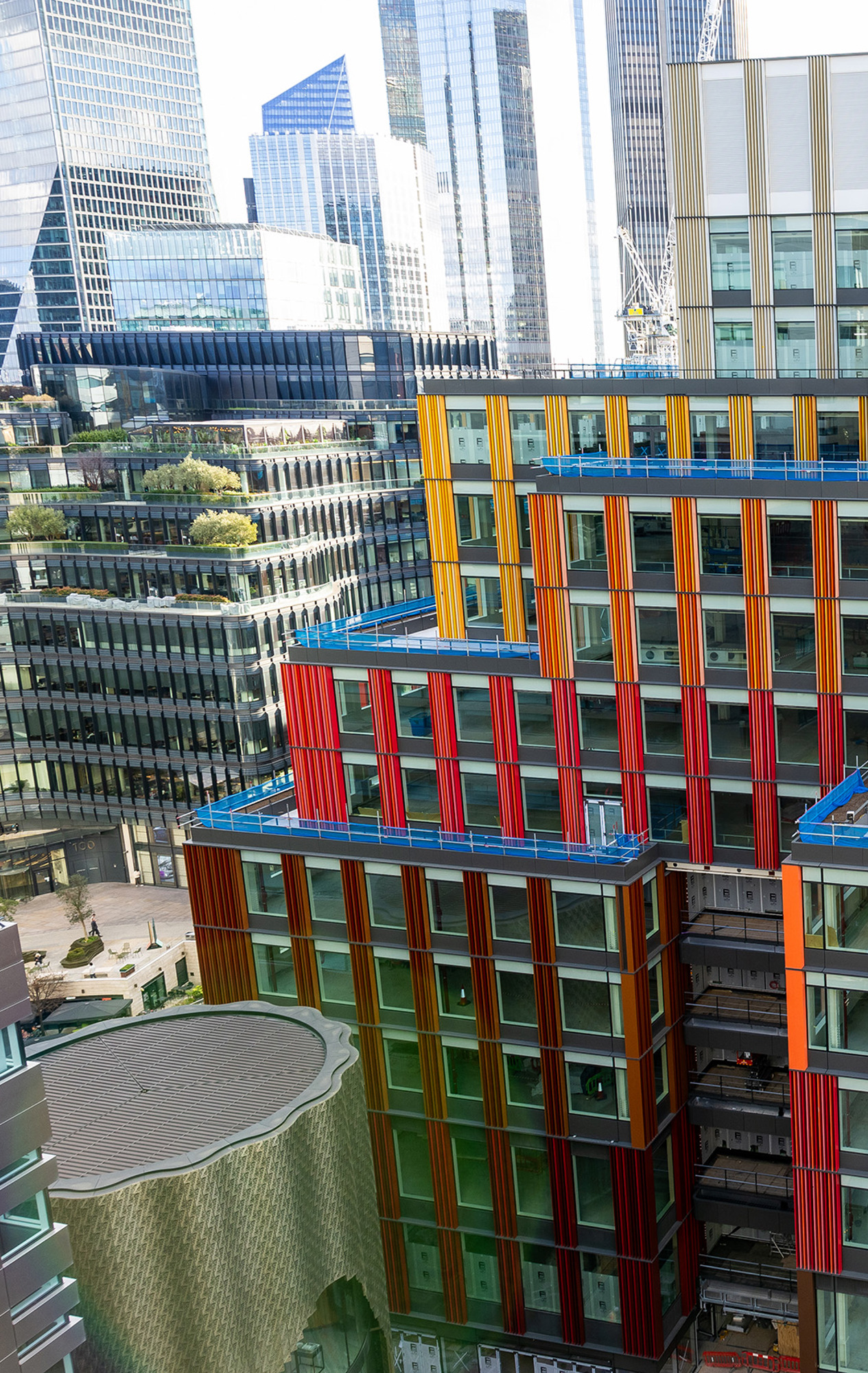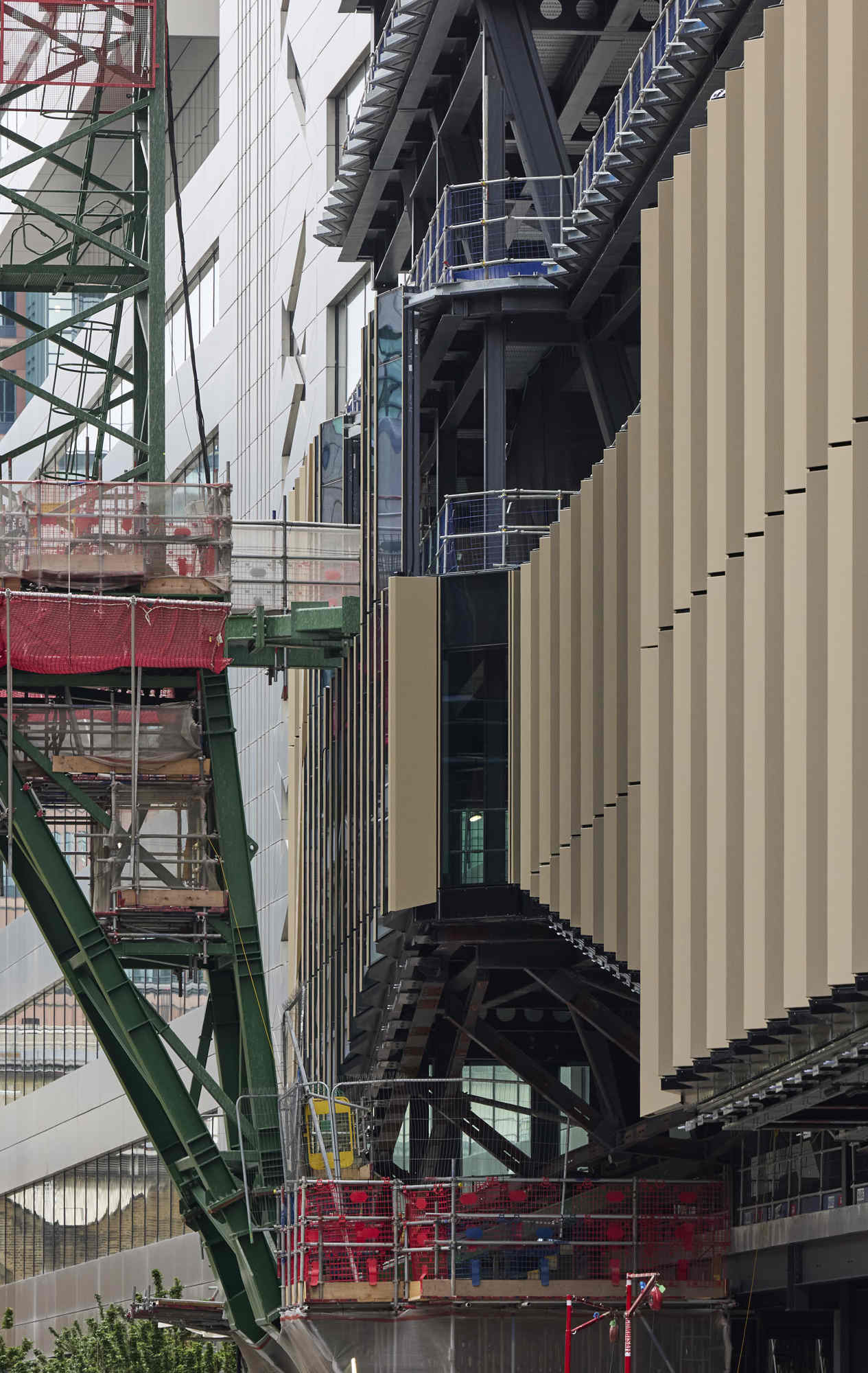The colossal cathedral-like basement of 2 Finsbury Avenue (2FA) in the City of London was the location for a ceremony with a difference last week, as the project celebrated its ‘bottoming out’.
The landmark scheme is British Land’s largest project to date and the final piece of the jigsaw in the current regeneration of Broadgate into a world class, seven-day, mixed-use central London destination.
It comprises dual high-rise towers, the 36-storey East Tower and the West Tower at 21-storeys. The towers will be instantly recognisable landmarks, characterised by innovative triangular patterns combining a solid and glazed sawtooth-shaped facade that supports double height spaces.
The scheme is being delivered using top down construction.
This has meant that while the superstructure has risen some 120m above street level, the team have also been busy simultaneously digging out 36,500m3 of earth to form the scheme’s three levels of basement. It’s an approach that has helped shave nine months off the project’s programme.
The basement’s secant pile walls reach a height of 12m, with the longest designed to support some 5,000 tonnes of soil and water.
Reaching the bottom of the dig represents a momentous milestone for the build, with guests at the ceremony encouraged to take a stroll on London clay that hadn’t seen the light of day since it was first laid down more than 56 million years ago, when it was still the bed of a prehistoric tropical sea.

Dignitaries including British Land Chief Executive Simon Carter, British Land Project Director Charles Horne, and Sir Robert McAlpine Chair Ed McAlpine were on hand to mark the occasion.
2FA will create a new benchmark for highly sustainable workspace in central London with BREEAM Outstanding, WELL Platinum, EPC A and NABERS 5-star ratings. It will be all-electric, and a smart-enabled development ensuring leading carbon and energy efficiency in operation.
With progress above ground continuing at a blistering pace, the ceremony was a timely reminder of the phenomenal engineering in the ground that underpins the structure above. Standing on bearing and secant piles plunging 50m down into the Thanet Sands – that’s roughly equivalent to the height of Nelson’s column - this is a building whose form is almost as jaw dropping below ground as it is set to be above.










